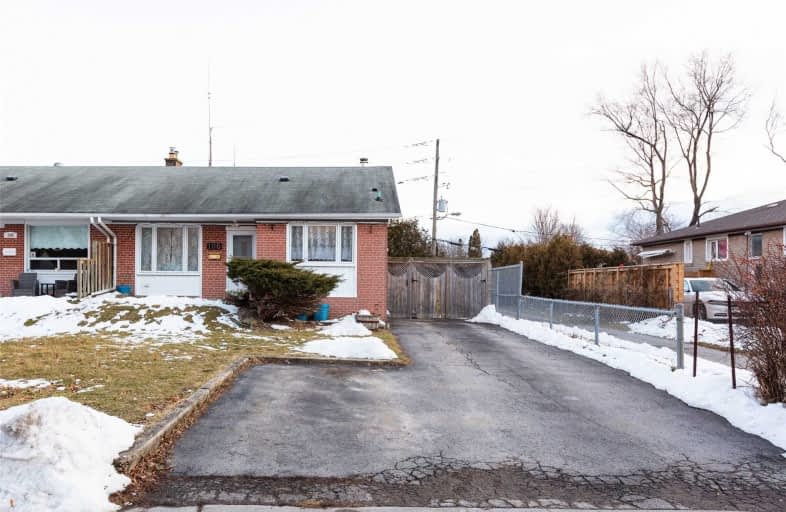Sold on Feb 01, 2020
Note: Property is not currently for sale or for rent.

-
Type: Semi-Detached
-
Style: Bungalow
-
Lot Size: 37.5 x 116 Feet
-
Age: No Data
-
Taxes: $3,477 per year
-
Days on Site: 3 Days
-
Added: Jan 29, 2020 (3 days on market)
-
Updated:
-
Last Checked: 3 months ago
-
MLS®#: E4678510
-
Listed By: Re/max rouge river realty ltd., brokerage
Amazing Price For A Freehold Semi-Detached Home!!Located In A Great Neighbourhood Surrounded With Parks, Schools, Hospital, Minutes To 401, Lifetime Gym & Close To Ajax Waterfront!! Legally 3 Bedrooms Which 3rd Bedroom Turned Into Dining. In-Law Suite Or Income Potential With Separate Entrance + 2 Bedrooms In The Basement. Spacious Living Space With 2 Wall Speaker Hook Up- Perfect For Entertaining! Property Has A Long Drive Way, Can Fit 6 Cars! Move In Ready!
Extras
Stainless Steel (Fridge, Stove, Dishwasher), Washer&Dryer, Wood Fireplace -As Is - Never Been Used By Sellers, Bsmnt Fridge, Stove, 2 Backyard Sheds, Nest Thermostat, High Efficiency Furance & Tankless Water Tank -Owned, Central Ac(Rental).
Property Details
Facts for 106 Billingsgate Crescent, Ajax
Status
Days on Market: 3
Last Status: Sold
Sold Date: Feb 01, 2020
Closed Date: Feb 28, 2020
Expiry Date: May 31, 2020
Sold Price: $620,000
Unavailable Date: Feb 01, 2020
Input Date: Jan 29, 2020
Prior LSC: Listing with no contract changes
Property
Status: Sale
Property Type: Semi-Detached
Style: Bungalow
Area: Ajax
Community: South East
Availability Date: Immediate
Inside
Bedrooms: 3
Bedrooms Plus: 2
Bathrooms: 2
Kitchens: 2
Rooms: 5
Den/Family Room: No
Air Conditioning: Central Air
Fireplace: Yes
Laundry Level: Lower
Washrooms: 2
Building
Basement: Finished
Basement 2: Sep Entrance
Heat Type: Forced Air
Heat Source: Gas
Exterior: Brick
Water Supply: Municipal
Special Designation: Unknown
Parking
Driveway: Private
Garage Type: None
Covered Parking Spaces: 6
Total Parking Spaces: 6
Fees
Tax Year: 2019
Tax Legal Description: Plan 647 Pt Lot 79
Taxes: $3,477
Highlights
Feature: Hospital
Feature: Lake/Pond
Feature: Park
Feature: Place Of Worship
Feature: Rec Centre
Feature: School
Land
Cross Street: Bayly & Salem
Municipality District: Ajax
Fronting On: South
Pool: None
Sewer: Sewers
Lot Depth: 116 Feet
Lot Frontage: 37.5 Feet
Additional Media
- Virtual Tour: https://vimeo.com/388263568
Rooms
Room details for 106 Billingsgate Crescent, Ajax
| Type | Dimensions | Description |
|---|---|---|
| Kitchen Ground | 3.35 x 3.45 | Eat-In Kitchen, Stainless Steel Appl, O/Looks Frontyard |
| Living Ground | 3.37 x 5.47 | Laminate, Large Window, O/Looks Dining |
| Dining Ground | 2.48 x 3.41 | Open Concept, O/Looks Family |
| Master Ground | 2.88 x 4.36 | Hardwood Floor, Closet, O/Looks Backyard |
| 2nd Br Ground | 2.74 x 2.90 | Hardwood Floor, Closet, O/Looks Backyard |
| Living Bsmt | 3.57 x 6.60 | 4 Pc Bath, Laminate, Wood Stove |
| Master Bsmt | 3.51 x 4.36 | Laminate |
| 2nd Br Bsmt | 2.50 x 2.83 | Broadloom |
| Kitchen Bsmt | 3.30 x 3.40 | Laminate |

| XXXXXXXX | XXX XX, XXXX |
XXXX XXX XXXX |
$XXX,XXX |
| XXX XX, XXXX |
XXXXXX XXX XXXX |
$XXX,XXX | |
| XXXXXXXX | XXX XX, XXXX |
XXXX XXX XXXX |
$XXX,XXX |
| XXX XX, XXXX |
XXXXXX XXX XXXX |
$XXX,XXX | |
| XXXXXXXX | XXX XX, XXXX |
XXXXXXX XXX XXXX |
|
| XXX XX, XXXX |
XXXXXX XXX XXXX |
$XXX,XXX | |
| XXXXXXXX | XXX XX, XXXX |
XXXXXXX XXX XXXX |
|
| XXX XX, XXXX |
XXXXXX XXX XXXX |
$XXX,XXX | |
| XXXXXXXX | XXX XX, XXXX |
XXXXXXX XXX XXXX |
|
| XXX XX, XXXX |
XXXXXX XXX XXXX |
$XXX,XXX | |
| XXXXXXXX | XXX XX, XXXX |
XXXX XXX XXXX |
$XXX,XXX |
| XXX XX, XXXX |
XXXXXX XXX XXXX |
$XXX,XXX | |
| XXXXXXXX | XXX XX, XXXX |
XXXXXXX XXX XXXX |
|
| XXX XX, XXXX |
XXXXXX XXX XXXX |
$XXX,XXX |
| XXXXXXXX XXXX | XXX XX, XXXX | $620,000 XXX XXXX |
| XXXXXXXX XXXXXX | XXX XX, XXXX | $549,900 XXX XXXX |
| XXXXXXXX XXXX | XXX XX, XXXX | $485,000 XXX XXXX |
| XXXXXXXX XXXXXX | XXX XX, XXXX | $499,000 XXX XXXX |
| XXXXXXXX XXXXXXX | XXX XX, XXXX | XXX XXXX |
| XXXXXXXX XXXXXX | XXX XX, XXXX | $479,000 XXX XXXX |
| XXXXXXXX XXXXXXX | XXX XX, XXXX | XXX XXXX |
| XXXXXXXX XXXXXX | XXX XX, XXXX | $449,000 XXX XXXX |
| XXXXXXXX XXXXXXX | XXX XX, XXXX | XXX XXXX |
| XXXXXXXX XXXXXX | XXX XX, XXXX | $479,000 XXX XXXX |
| XXXXXXXX XXXX | XXX XX, XXXX | $350,000 XXX XXXX |
| XXXXXXXX XXXXXX | XXX XX, XXXX | $367,000 XXX XXXX |
| XXXXXXXX XXXXXXX | XXX XX, XXXX | XXX XXXX |
| XXXXXXXX XXXXXX | XXX XX, XXXX | $379,900 XXX XXXX |

St James Catholic School
Elementary: CatholicBolton C Falby Public School
Elementary: PublicSt Bernadette Catholic School
Elementary: CatholicCadarackque Public School
Elementary: PublicSouthwood Park Public School
Elementary: PublicCarruthers Creek Public School
Elementary: PublicArchbishop Denis O'Connor Catholic High School
Secondary: CatholicDonald A Wilson Secondary School
Secondary: PublicNotre Dame Catholic Secondary School
Secondary: CatholicAjax High School
Secondary: PublicJ Clarke Richardson Collegiate
Secondary: PublicPickering High School
Secondary: Public
