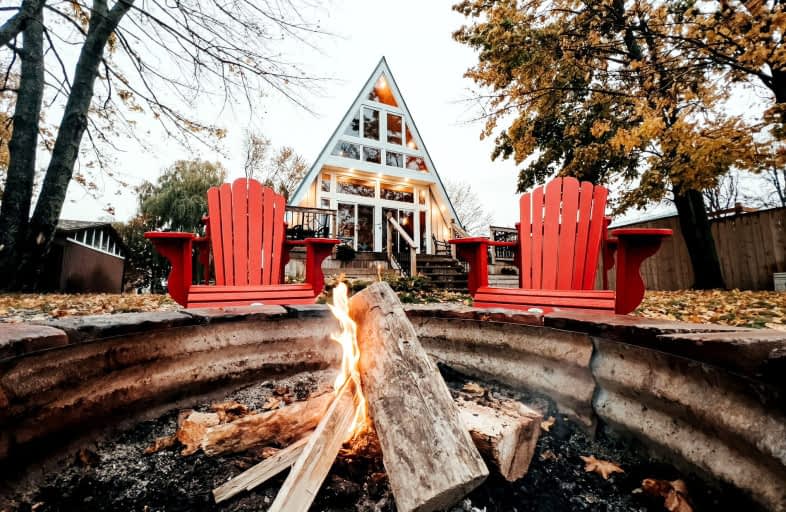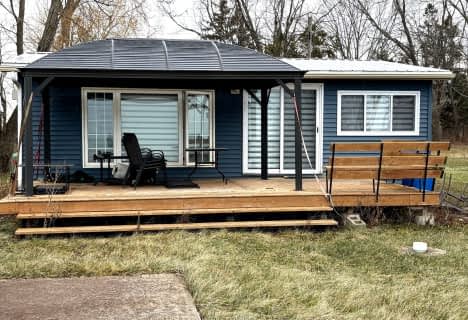Car-Dependent
- Almost all errands require a car.
0
/100
Somewhat Bikeable
- Most errands require a car.
25
/100

St Elizabeth Catholic Elementary School
Elementary: Catholic
13.43 km
Grandview Central Public School
Elementary: Public
11.08 km
Winger Public School
Elementary: Public
12.17 km
St. Michael's School
Elementary: Catholic
11.53 km
Fairview Avenue Public School
Elementary: Public
11.72 km
Thompson Creek Elementary School
Elementary: Public
12.73 km
South Lincoln High School
Secondary: Public
27.86 km
Dunnville Secondary School
Secondary: Public
12.01 km
Port Colborne High School
Secondary: Public
20.57 km
Centennial Secondary School
Secondary: Public
26.13 km
E L Crossley Secondary School
Secondary: Public
26.49 km
Lakeshore Catholic High School
Secondary: Catholic
21.89 km
-
Wingfield Park
Dunnville ON 11.64km -
Lions Park - Dunnville Fair
Dunnville ON 12.32km -
Centennial Park
98 Robinson Rd (Main St. W.), Dunnville ON N1A 2W1 12.85km
-
CIBC
1054 Broad St E, Dunnville ON N1A 2Z2 9.86km -
BMO Bank of Montreal
1012 Broad St E, Dunnville ON N1A 2Z2 10.06km -
Scotiabank
305 Queen St, Dunnville ON N1A 1J1 10.93km








