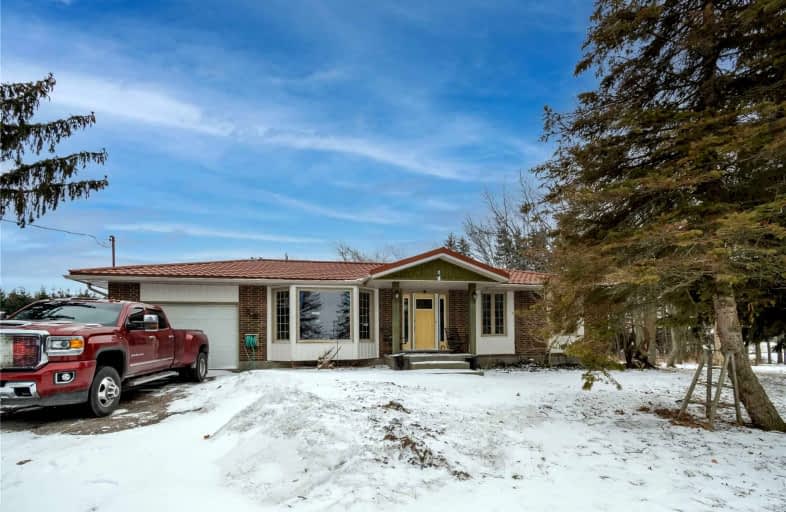
St. Stephen's School
Elementary: Catholic
9.55 km
St. Mary's School
Elementary: Catholic
13.88 km
Rainham Central School
Elementary: Public
2.49 km
Oneida Central Public School
Elementary: Public
14.65 km
J L Mitchener Public School
Elementary: Public
9.43 km
Hagersville Elementary School
Elementary: Public
13.44 km
Dunnville Secondary School
Secondary: Public
24.40 km
Hagersville Secondary School
Secondary: Public
13.17 km
Cayuga Secondary School
Secondary: Public
10.67 km
McKinnon Park Secondary School
Secondary: Public
20.74 km
St. Jean de Brebeuf Catholic Secondary School
Secondary: Catholic
36.30 km
Bishop Ryan Catholic Secondary School
Secondary: Catholic
34.88 km



