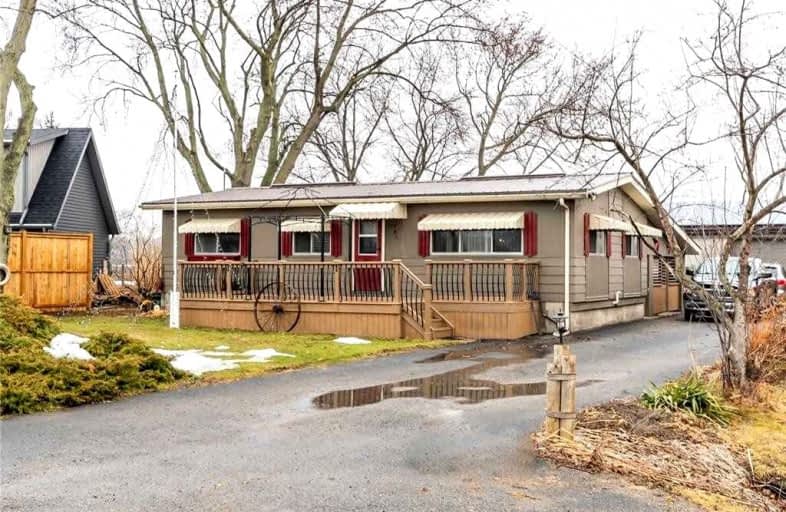
St. Stephen's School
Elementary: Catholic
14.36 km
Grandview Central Public School
Elementary: Public
10.09 km
St. Michael's School
Elementary: Catholic
11.23 km
Fairview Avenue Public School
Elementary: Public
11.75 km
J L Mitchener Public School
Elementary: Public
13.72 km
Thompson Creek Elementary School
Elementary: Public
11.01 km
South Lincoln High School
Secondary: Public
30.90 km
Dunnville Secondary School
Secondary: Public
10.63 km
Hagersville Secondary School
Secondary: Public
27.55 km
Cayuga Secondary School
Secondary: Public
15.82 km
McKinnon Park Secondary School
Secondary: Public
29.18 km
Saltfleet High School
Secondary: Public
36.78 km




