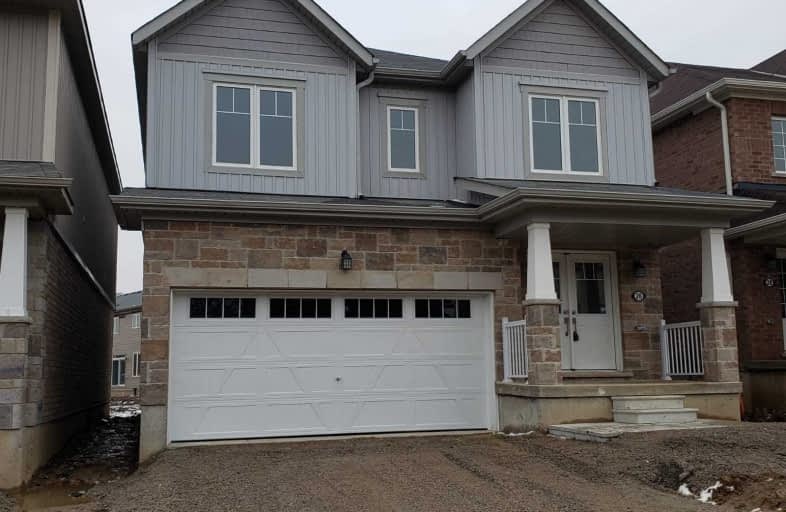
Bloorview School Authority
Elementary: Hospital
1.16 km
Rolph Road Elementary School
Elementary: Public
1.14 km
St Anselm Catholic School
Elementary: Catholic
0.39 km
Bessborough Drive Elementary and Middle School
Elementary: Public
0.32 km
Maurice Cody Junior Public School
Elementary: Public
0.52 km
Northlea Elementary and Middle School
Elementary: Public
0.74 km
Msgr Fraser College (Midtown Campus)
Secondary: Catholic
2.03 km
CALC Secondary School
Secondary: Public
3.84 km
Leaside High School
Secondary: Public
0.30 km
Rosedale Heights School of the Arts
Secondary: Public
3.89 km
North Toronto Collegiate Institute
Secondary: Public
1.81 km
Northern Secondary School
Secondary: Public
1.35 km


