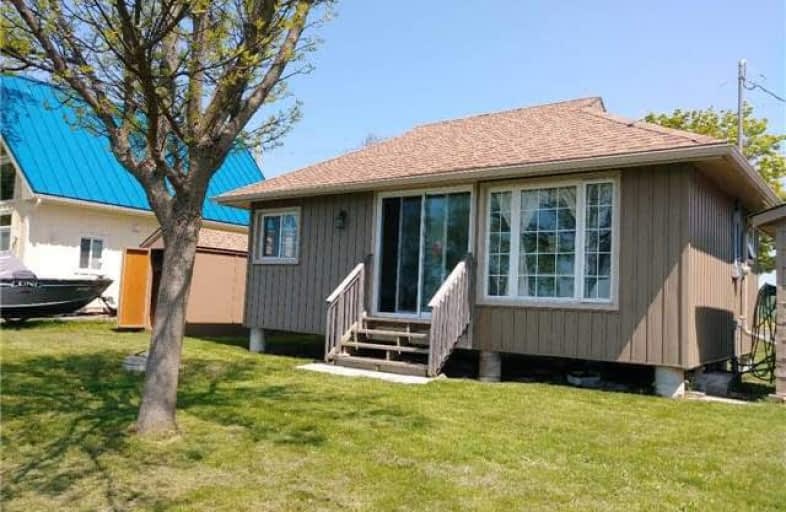Sold on Aug 09, 2018
Note: Property is not currently for sale or for rent.

-
Type: Cottage
-
Style: Bungalow
-
Lot Size: 50 x 100 Feet
-
Age: No Data
-
Taxes: $2,100 per year
-
Days on Site: 76 Days
-
Added: Sep 07, 2019 (2 months on market)
-
Updated:
-
Last Checked: 1 month ago
-
MLS®#: X4140423
-
Listed By: Royal lepage real estate services ltd., brokerage
Renovated Lake Erie Cottage. Water Front, Steps To The Beach. New Kitchen With Laminate Floors, Eat-In Dining Area, 3 Pc Bathroom, Spacious Bedrooms. Service With Water/Cistern, Holding Tank, Septic Tank, 100 Amp Electrical Services, Roof 2010. Windows 2010, Siding 2010.50' Foot Steel Break Water/Retaining Wall. Sandy Beach With Priceless View, Gorgeous Water Front Property..Shows 10+
Extras
Fridge, Stove, Water Pump, Portable Baseboard Heater.
Property Details
Facts for 2690 Lakeshore Road, Haldimand
Status
Days on Market: 76
Last Status: Sold
Sold Date: Aug 09, 2018
Closed Date: Aug 30, 2018
Expiry Date: Sep 18, 2018
Sold Price: $365,000
Unavailable Date: Aug 09, 2018
Input Date: May 25, 2018
Property
Status: Sale
Property Type: Cottage
Style: Bungalow
Area: Haldimand
Community: Dunnville
Availability Date: 60 Days
Inside
Bedrooms: 2
Bathrooms: 1
Kitchens: 1
Rooms: 4
Den/Family Room: No
Air Conditioning: None
Fireplace: No
Central Vacuum: N
Washrooms: 1
Building
Basement: None
Heat Type: Baseboard
Heat Source: Electric
Exterior: Vinyl Siding
UFFI: No
Water Supply: Well
Special Designation: Unknown
Other Structures: Garden Shed
Parking
Driveway: Private
Garage Type: None
Covered Parking Spaces: 3
Total Parking Spaces: 3
Fees
Tax Year: 2017
Tax Legal Description: Pt S Pt Lt 16 Con 7 South Cayuga As In Hc108561; *
Taxes: $2,100
Highlights
Feature: Lake/Pond
Feature: Waterfront
Feature: Wooded/Treed
Land
Cross Street: Hwy 3/Lakeshore
Municipality District: Haldimand
Fronting On: South
Pool: None
Sewer: Septic
Lot Depth: 100 Feet
Lot Frontage: 50 Feet
Acres: < .50
Zoning: Seasonal/Recreat
Waterfront: Direct
Water Body Name: Erie
Water Body Type: Lake
Shoreline Exposure: Sw
Rooms
Room details for 2690 Lakeshore Road, Haldimand
| Type | Dimensions | Description |
|---|---|---|
| Dining Main | 3.96 x 4.93 | Open Concept, Window, Laminate |
| Kitchen Main | 3.35 x 2.07 | Open Concept, Window, Laminate |
| Living Main | 3.96 x 4.93 | Open Concept, W/O To Yard, Laminate |
| Master Main | 3.64 x 3.92 | Window, Laminate |
| Bathroom Main | 3.65 x 3.87 | Window, Laminate |
| XXXXXXXX | XXX XX, XXXX |
XXXX XXX XXXX |
$XXX,XXX |
| XXX XX, XXXX |
XXXXXX XXX XXXX |
$XXX,XXX |
| XXXXXXXX XXXX | XXX XX, XXXX | $365,000 XXX XXXX |
| XXXXXXXX XXXXXX | XXX XX, XXXX | $399,900 XXX XXXX |

St. Stephen's School
Elementary: CatholicGrandview Central Public School
Elementary: PublicSt. Michael's School
Elementary: CatholicFairview Avenue Public School
Elementary: PublicJ L Mitchener Public School
Elementary: PublicThompson Creek Elementary School
Elementary: PublicSouth Lincoln High School
Secondary: PublicDunnville Secondary School
Secondary: PublicHagersville Secondary School
Secondary: PublicCayuga Secondary School
Secondary: PublicMcKinnon Park Secondary School
Secondary: PublicSaltfleet High School
Secondary: Public

