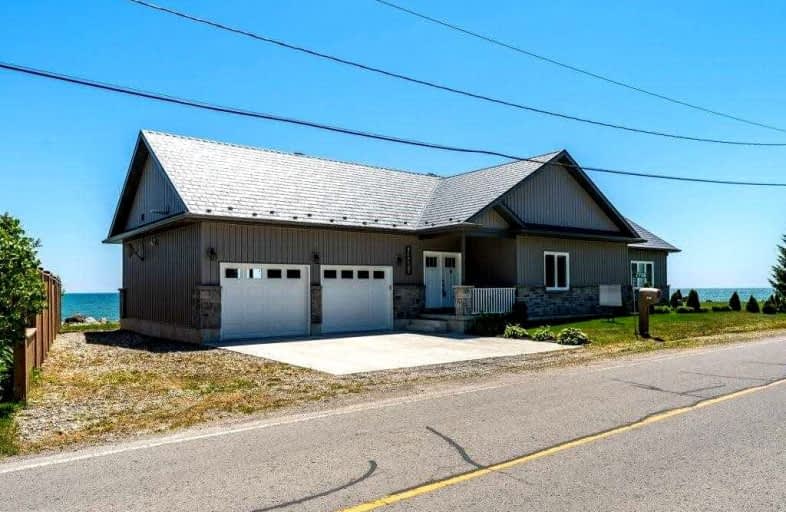Sold on Apr 21, 2023
Note: Property is not currently for sale or for rent.

-
Type: Rural Resid
-
Style: Bungaloft
-
Size: 2000 sqft
-
Lot Size: 123.08 x 133.25 Feet
-
Age: 0-5 years
-
Taxes: $6,407 per year
-
Days on Site: 302 Days
-
Added: Jun 23, 2022 (9 months on market)
-
Updated:
-
Last Checked: 2 months ago
-
MLS®#: X5673440
-
Listed By: Royal lepage state realty
Lakefront Custom Home, Exceptional Property, Amazing Lake Views. Bright & Airy Modern Decor, Open Concept Lr/Dr With Wall Of South Facing Windows, Sliding Door To Waterfront Deck & Gazebo. Designer Kitchen, W/Built In Pantry. Master Bedroom Offers Fireplace, 4Pc Ensuite & Walk In Closet Fitted With Closet Organizer. Bedroom 2 & 3 Offers Walk In Closets. Bedrm 2 Has Ensuite Privileges With Main 3Pc Bath. Mf Laundry, Attached Double Garage.
Extras
Poured Concrete Foundation, 56" High Crawl Space For Tons Of Storage, Armour Rock Shore Wall. Conveniently Located 15 Min To Shopping & Restaurants, 40 Min To The Qew. Built 2017 +/- **Interboard Listing:Hamilton - Burlington R. E. Assoc**
Property Details
Facts for 2708 North Shore Drive, Haldimand
Status
Days on Market: 302
Last Status: Sold
Sold Date: Apr 21, 2023
Closed Date: Jul 11, 2023
Expiry Date: Jun 07, 2023
Sold Price: $1,050,000
Unavailable Date: Apr 21, 2023
Input Date: Jun 24, 2022
Prior LSC: Listing with no contract changes
Property
Status: Sale
Property Type: Rural Resid
Style: Bungaloft
Size (sq ft): 2000
Age: 0-5
Area: Haldimand
Community: Dunnville
Availability Date: Flexible
Inside
Bedrooms: 3
Bathrooms: 2
Kitchens: 1
Rooms: 6
Den/Family Room: No
Air Conditioning: Central Air
Fireplace: Yes
Laundry Level: Main
Washrooms: 2
Utilities
Electricity: Yes
Gas: Yes
Cable: No
Telephone: Available
Building
Basement: Crawl Space
Heat Type: Forced Air
Heat Source: Gas
Exterior: Stone
Exterior: Vinyl Siding
Water Supply Type: Cistern
Water Supply: Other
Special Designation: Unknown
Parking
Driveway: Pvt Double
Garage Spaces: 2
Garage Type: Attached
Covered Parking Spaces: 2
Total Parking Spaces: 4
Fees
Tax Year: 2022
Tax Legal Description: Part Lot 6 First Concession From Lake Erie Moulton
Taxes: $6,407
Highlights
Feature: Clear View
Feature: Golf
Feature: Hospital
Feature: Lake/Pond
Feature: Marina
Feature: Waterfront
Land
Cross Street: Meier St
Municipality District: Haldimand
Fronting On: South
Parcel Number: 381000295
Pool: None
Sewer: Septic
Lot Depth: 133.25 Feet
Lot Frontage: 123.08 Feet
Lot Irregularities: Irregular Depth
Acres: < .50
Waterfront: Direct
Additional Media
- Virtual Tour: https://unbranded.youriguide.com/2708_n_shore_dr_lowbanks_on/
Rooms
Room details for 2708 North Shore Drive, Haldimand
| Type | Dimensions | Description |
|---|---|---|
| Living Ground | 4.55 x 7.06 | Overlook Water, South View |
| Dining Ground | 4.85 x 6.68 | W/O To Deck, South View |
| Kitchen Ground | 3.63 x 3.96 | Modern Kitchen, Overlook Water, Pantry |
| Bathroom Ground | 2.39 x 2.64 | 3 Pc Bath |
| Prim Bdrm Ground | 4.57 x 6.22 | W/I Closet, Closet Organizers |
| Bathroom Ground | 1.55 x 3.05 | 4 Pc Ensuite |
| 2nd Br Ground | 4.09 x 4.01 | W/I Closet |
| 3rd Br Ground | 3.73 x 4.29 | W/I Closet |
| Laundry Ground | 2.69 x 4.01 |
| XXXXXXXX | XXX XX, XXXX |
XXXX XXX XXXX |
$X,XXX,XXX |
| XXX XX, XXXX |
XXXXXX XXX XXXX |
$X,XXX,XXX | |
| XXXXXXXX | XXX XX, XXXX |
XXXX XXX XXXX |
$X,XXX,XXX |
| XXX XX, XXXX |
XXXXXX XXX XXXX |
$X,XXX,XXX | |
| XXXXXXXX | XXX XX, XXXX |
XXXXXXXX XXX XXXX |
|
| XXX XX, XXXX |
XXXXXX XXX XXXX |
$XXX,XXX |
| XXXXXXXX XXXX | XXX XX, XXXX | $1,050,000 XXX XXXX |
| XXXXXXXX XXXXXX | XXX XX, XXXX | $1,325,000 XXX XXXX |
| XXXXXXXX XXXX | XXX XX, XXXX | $1,250,000 XXX XXXX |
| XXXXXXXX XXXXXX | XXX XX, XXXX | $1,249,000 XXX XXXX |
| XXXXXXXX XXXXXXXX | XXX XX, XXXX | XXX XXXX |
| XXXXXXXX XXXXXX | XXX XX, XXXX | $969,000 XXX XXXX |

St Elizabeth Catholic Elementary School
Elementary: CatholicGrandview Central Public School
Elementary: PublicWilliam E Brown Public School
Elementary: PublicWinger Public School
Elementary: PublicSt. Michael's School
Elementary: CatholicFairview Avenue Public School
Elementary: PublicSouth Lincoln High School
Secondary: PublicDunnville Secondary School
Secondary: PublicPort Colborne High School
Secondary: PublicCentennial Secondary School
Secondary: PublicE L Crossley Secondary School
Secondary: PublicLakeshore Catholic High School
Secondary: Catholic- 4 bath
- 3 bed
- 2000 sqft
2952 North Shore Drive, Haldimand, Ontario • N0A 1K0 • Dunnville



