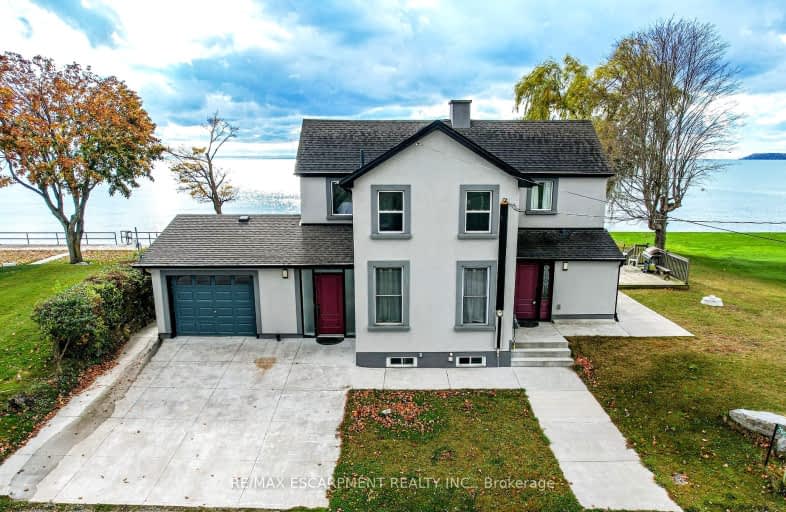Car-Dependent
- Almost all errands require a car.
Somewhat Bikeable
- Most errands require a car.

St Elizabeth Catholic Elementary School
Elementary: CatholicWellington Heights Public School
Elementary: PublicSt Ann Catholic Elementary School
Elementary: CatholicWilliam E Brown Public School
Elementary: PublicWinger Public School
Elementary: PublicSt Patrick Catholic Elementary School
Elementary: CatholicDunnville Secondary School
Secondary: PublicPort Colborne High School
Secondary: PublicCentennial Secondary School
Secondary: PublicE L Crossley Secondary School
Secondary: PublicLakeshore Catholic High School
Secondary: CatholicNotre Dame College School
Secondary: Catholic-
Old Bridge Park
1893 Canborough Rd (Wellandport Rd.), West Lincoln ON L0R 2J0 14.66km -
HH Knoll Lakeview Park
260 Sugarloaf St, Port Colborne ON L3K 2N7 14.76km -
Wingfield Park
Dunnville ON 15.4km
-
CIBC
1054 Broad St E, Dunnville ON N1A 2Z2 13.23km -
BMO Bank of Montreal
1012 Broad St E, Dunnville ON N1A 2Z2 13.5km -
Localcoin Bitcoin ATM - Avondale Food Stores
211 Niagara St, Dunnville ON N1A 2A9 14.04km







