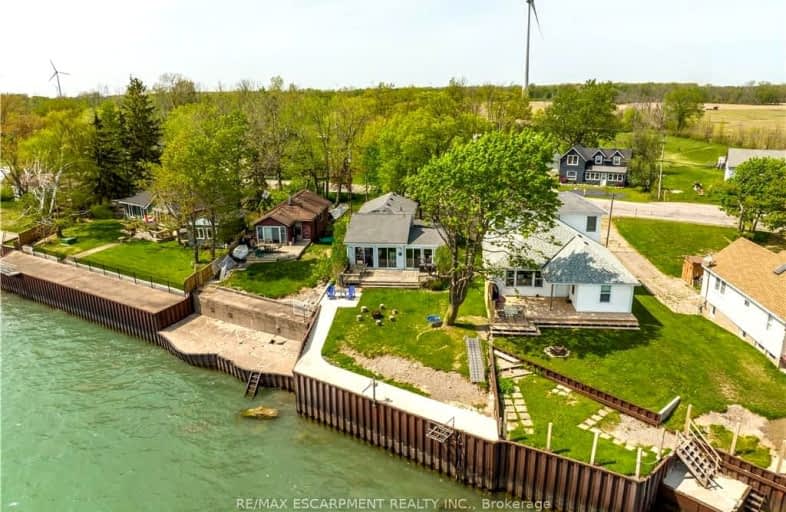Car-Dependent
- Almost all errands require a car.
Somewhat Bikeable
- Most errands require a car.

St Elizabeth Catholic Elementary School
Elementary: CatholicSt Ann Catholic Elementary School
Elementary: CatholicWilliam E Brown Public School
Elementary: PublicWinger Public School
Elementary: PublicSt Patrick Catholic Elementary School
Elementary: CatholicGainsborough Central Public School
Elementary: PublicDunnville Secondary School
Secondary: PublicPort Colborne High School
Secondary: PublicCentennial Secondary School
Secondary: PublicE L Crossley Secondary School
Secondary: PublicLakeshore Catholic High School
Secondary: CatholicNotre Dame College School
Secondary: Catholic-
Mohawk Marina & Hippo's
2472 N Shore Drive, Lowbanks, ON N0A 1K0 3km -
Queens Merritt Room
121 Main Street E, Dunnville, ON N1A 1J8 14.53km -
Don Cherry's Sports Grill
3 Marina Drive, Port Colborne, ON L3K 6C6 15.46km
-
Tim Hortons
936 Broad Street E, Dunnville, ON N1A 2Z4 13.1km -
McDonald's
630 Broad Street East, Dunnville, ON N1A 1H1 13.52km -
The Minga
146 Queen Street, Dunnville, ON N1A 1H6 14.43km
-
Synergy Fitness
6045 Transit Rd E 62.9km
-
Shoppers Drug Mart
77 Clarence Street, Port Colborne, ON L3K 3G2 15.59km -
Boggio Pharmacy
200 Catharine St, Port Colborne, ON L3K 4K8 15.59km -
Welland Medical Pharmacy
570 King Street, Welland, ON L3B 3L2 19.35km
-
Mohawk Marina & Hippo's
2472 N Shore Drive, Lowbanks, ON N0A 1K0 3km -
DJ's Roadhouse
12185 Lakeshore Road, Wainfleet, ON L0S 1V0 4.99km -
Concessi's Diner
12190 Lakeshore Rd, Wainfleet, ON L0S 1V0 5.07km
-
Niagara Square Shopping Centre
7555 Montrose Road, Niagara Falls, ON L2H 2E9 33.61km -
Pendale Plaza
210 Glendale Ave, St. Catharines, ON L2T 2K5 33.45km -
Glenridge Plaza
236 Glenridge Avenue, St. Catharines, ON L2T 3J9 33.72km
-
Food Basics
124 Clarence Street, Port Colborne, ON L3K 3G3 15.5km -
Sobeys
609 South Pelham Road, Welland, ON L3C 3C7 19.07km -
Pupo's Super Market
195 Maple Ave, Welland, ON L3C 5G6 19.49km
-
LCBO
102 Primeway Drive, Welland, ON L3B 0A1 23.36km -
LCBO
7481 Oakwood Drive, Niagara Falls, ON 33.77km -
LCBO
5389 Ferry Street, Niagara Falls, ON L2G 1R9 37.67km
-
Camo Gas Repair
457 Fitch Street, Welland, ON L3C 4W7 18.71km -
Williams Kool Heat
67 River Road, Welland, ON L3B 2R7 20.86km -
Outdoor Travel
4888 South Service Road, Beamsville, ON L0R 1B1 34.72km
-
Cineplex Odeon Welland Cinemas
800 Niagara Street, Seaway Mall, Welland, ON L3C 5Z4 22.04km -
Can View Drive-In
1956 Highway 20, Fonthill, ON L0S 1E0 27.15km -
Cineplex Odeon Niagara Square Cinemas
7555 Montrose Road, Niagara Falls, ON L2H 2E9 33.37km
-
Dunnville Public Library
317 Chestnut Street, Dunnville, ON N1A 2H4 14.38km -
Welland Public Libray-Main Branch
50 The Boardwalk, Welland, ON L3B 6J1 20.41km -
Libraries
3763 Main Street, Niagara Falls, ON L2G 6B3 37.75km
-
Welland County General Hospital
65 3rd St, Welland, ON L3B 19.61km -
LifeLabs
477 King St, Ste 103, Welland, ON L3B 3K4 19.53km -
Primary Care Niagara
800 Niagara Street N, Suite G1, Welland, ON L3C 5Z4 22.17km
-
Wingfield Park
Dunnville ON 15.01km -
HH Knoll Lakeview Park
260 Sugarloaf St, Port Colborne ON L3K 2N7 15.15km -
Lions Park - Dunnville Fair
Dunnville ON 15.6km
-
CIBC
1054 Broad St E, Dunnville ON N1A 2Z2 12.84km -
BMO Bank of Montreal
1012 Broad St E, Dunnville ON N1A 2Z2 13.1km -
Scotiabank
305 Queen St, Dunnville ON N1A 1J1 14.21km



