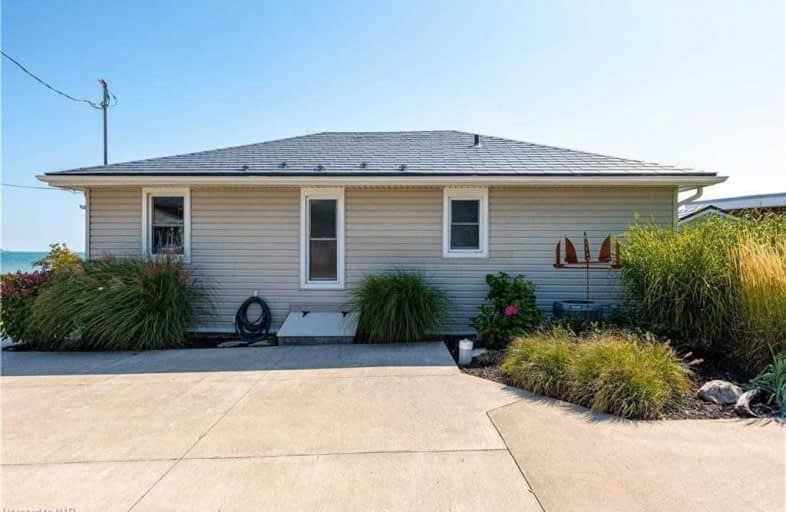
St Elizabeth Catholic Elementary School
Elementary: Catholic
8.67 km
Grandview Central Public School
Elementary: Public
14.09 km
William E Brown Public School
Elementary: Public
8.93 km
Winger Public School
Elementary: Public
8.49 km
St. Michael's School
Elementary: Catholic
14.03 km
Fairview Avenue Public School
Elementary: Public
14.01 km
South Lincoln High School
Secondary: Public
26.16 km
Dunnville Secondary School
Secondary: Public
14.62 km
Port Colborne High School
Secondary: Public
16.15 km
Centennial Secondary School
Secondary: Public
21.42 km
E L Crossley Secondary School
Secondary: Public
22.13 km
Lakeshore Catholic High School
Secondary: Catholic
17.41 km



