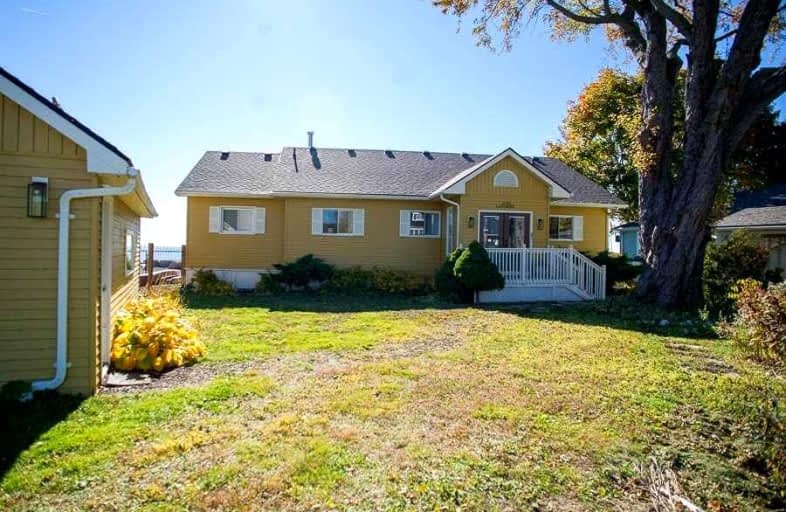Sold on Jan 23, 2023
Note: Property is not currently for sale or for rent.

-
Type: Detached
-
Style: Bungalow
-
Size: 1500 sqft
-
Lot Size: 100.6 x 0 Feet
-
Age: 51-99 years
-
Taxes: $4,300 per year
-
Days on Site: 20 Days
-
Added: Jan 03, 2023 (2 weeks on market)
-
Updated:
-
Last Checked: 2 months ago
-
MLS®#: X5858733
-
Listed By: Revel realty inc., brokerage
Welcome Home To 2720 Lakeshore Rd, South Cayuga, A Stunning Bungalow With Refined Details And High End Finishes, Nestled On The Shoreline Of Lake Erie With 100 Ft Of Lakefront. With Spectacular Views All Year Round, This Stunning Bungalow Offers 2 Beds With The Option Of A Third, 2 Full Baths And It's Own Beach On The Lake. The Outside Of This Home Has A Large Deck That Spans The Back Of The House, With The Prettiest Views You've Ever Seen. Equipped With Hot Tub, A New Armour Stone Retaining Wall & Steps To The Beach. With All New Mechanical Upgrades (Furnace, Ducts, Ac & Roof, This Beach House Truly Has It All.
Extras
Inclusions: Dishwasher, Dryer, Gas Stove, Hot Tub, Range Hood, Refrigerator, Washer, Window Coverings, Danby Wine Fridge, All Light Fixtures, Nest Thermostat & Kitchen Cart.
Property Details
Facts for 2720 Lakeshore Road, Haldimand
Status
Days on Market: 20
Last Status: Sold
Sold Date: Jan 23, 2023
Closed Date: Mar 30, 2023
Expiry Date: Apr 03, 2023
Sold Price: $1,135,000
Unavailable Date: Jan 23, 2023
Input Date: Jan 03, 2023
Property
Status: Sale
Property Type: Detached
Style: Bungalow
Size (sq ft): 1500
Age: 51-99
Area: Haldimand
Community: Dunnville
Availability Date: Flexible
Assessment Amount: $361,000
Assessment Year: 2019
Inside
Bedrooms: 2
Bathrooms: 2
Kitchens: 1
Rooms: 9
Den/Family Room: Yes
Air Conditioning: Central Air
Fireplace: Yes
Washrooms: 2
Building
Basement: Crawl Space
Heat Type: Forced Air
Heat Source: Gas
Exterior: Vinyl Siding
Water Supply: Other
Special Designation: Unknown
Other Structures: Garden Shed
Parking
Driveway: Other
Garage Spaces: 1
Garage Type: Detached
Covered Parking Spaces: 4
Total Parking Spaces: 5
Fees
Tax Year: 2022
Tax Legal Description: Pt S Pt Lt 15 Con 7 South Cayuga Pt 1 18R2543; Hal
Taxes: $4,300
Highlights
Feature: Beach
Feature: Lake Access
Feature: Lake/Pond
Feature: Other
Feature: Waterfront
Land
Cross Street: South Cayuga Rd To L
Municipality District: Haldimand
Fronting On: South
Pool: None
Sewer: Tank
Lot Frontage: 100.6 Feet
Acres: < .50
Zoning: H A15F1
Waterfront: Direct
Water Body Name: Erie
Water Body Type: Lake
Water Frontage: 100
Access To Property: Yr Rnd Municpal Rd
Water Features: Beachfront
Water Features: Other
Shoreline: Shallow
Shoreline Exposure: S
Rural Services: Natural Gas
Additional Media
- Virtual Tour: https://www.youtube.com/watch?v=oG9thIaFOqw
Rooms
Room details for 2720 Lakeshore Road, Haldimand
| Type | Dimensions | Description |
|---|---|---|
| Foyer Main | 2.26 x 2.72 | |
| Kitchen Main | 4.70 x 8.69 | Combined W/Dining |
| Bathroom Main | - | 3 Pc Bath |
| Laundry Main | 2.79 x 3.73 | |
| Living Main | 3.38 x 4.65 | |
| Sunroom Main | 3.53 x 4.17 | |
| Br Main | 2.79 x 3.76 | |
| Prim Bdrm Main | 3.56 x 5.03 | W/I Closet |
| Bathroom Main | - | 3 Pc Ensuite |

| XXXXXXXX | XXX XX, XXXX |
XXXX XXX XXXX |
$X,XXX,XXX |
| XXX XX, XXXX |
XXXXXX XXX XXXX |
$X,XXX,XXX | |
| XXXXXXXX | XXX XX, XXXX |
XXXXXXX XXX XXXX |
|
| XXX XX, XXXX |
XXXXXX XXX XXXX |
$X,XXX,XXX |
| XXXXXXXX XXXX | XXX XX, XXXX | $1,135,000 XXX XXXX |
| XXXXXXXX XXXXXX | XXX XX, XXXX | $1,199,999 XXX XXXX |
| XXXXXXXX XXXXXXX | XXX XX, XXXX | XXX XXXX |
| XXXXXXXX XXXXXX | XXX XX, XXXX | $1,399,900 XXX XXXX |

St. Stephen's School
Elementary: CatholicGrandview Central Public School
Elementary: PublicSt. Michael's School
Elementary: CatholicFairview Avenue Public School
Elementary: PublicJ L Mitchener Public School
Elementary: PublicThompson Creek Elementary School
Elementary: PublicSouth Lincoln High School
Secondary: PublicDunnville Secondary School
Secondary: PublicHagersville Secondary School
Secondary: PublicCayuga Secondary School
Secondary: PublicMcKinnon Park Secondary School
Secondary: PublicSaltfleet High School
Secondary: Public
