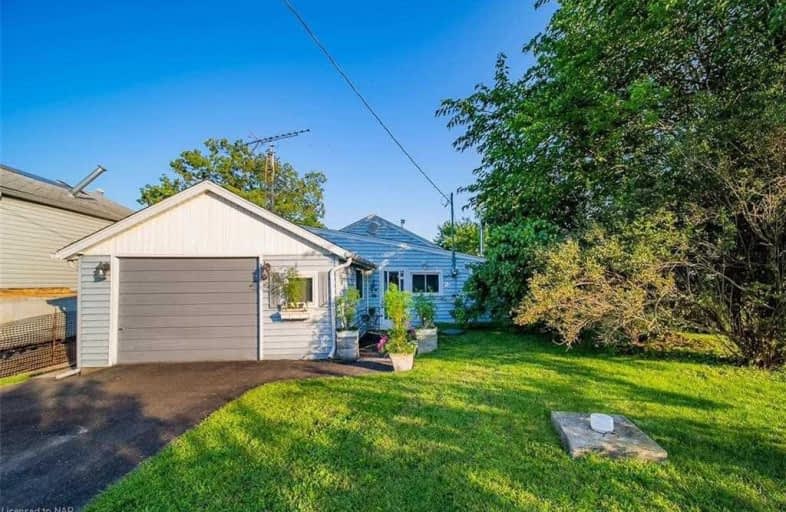Sold on Aug 16, 2021
Note: Property is not currently for sale or for rent.

-
Type: Detached
-
Style: Bungalow
-
Size: 1100 sqft
-
Lot Size: 0.21 x 0 Acres
-
Age: 51-99 years
-
Taxes: $2,556 per year
-
Days on Site: 10 Days
-
Added: Aug 06, 2021 (1 week on market)
-
Updated:
-
Last Checked: 2 months ago
-
MLS®#: X5331771
-
Listed By: Re/max niagara realty ltd., brokerage
Lakefront Large Private Beach! Beautiful, Immaculately Maintained, 2 Bed, 1 Bath Directly On Moulton Bay On Sunny Shores Of Lake Erie. Charming Bungalow W/Serene Views Of Lake W/More Than 78 Ft Of Private Beach! Quaint Foyer & Open Concept Living/Dining Rm W/Beautiful Wood Ceiling, Engineered Hardwood Flooring, Custom Rock Wall & Expansive Views Of Lake. Kit W/Granite Counter & Unique Tin Ceiling. Large 3 Pc Bath W/Custom Shower Combined Laundry & Storage.
Extras
Sunroom Off Dining Rm W/Year Round Views Of Lake. Enjoy Morning Sunrise Over Lake While Listening To Waves As You Sit On Your Lakefront Patio Or Relax In Hot Tub Off Side Deck. Garage Converted To Master Bdrm & Dedicated Workshop.
Property Details
Facts for 2732 North Shore Drive, Haldimand
Status
Days on Market: 10
Last Status: Sold
Sold Date: Aug 16, 2021
Closed Date: Sep 24, 2021
Expiry Date: Oct 06, 2021
Sold Price: $730,000
Unavailable Date: Aug 16, 2021
Input Date: Aug 06, 2021
Prior LSC: Listing with no contract changes
Property
Status: Sale
Property Type: Detached
Style: Bungalow
Size (sq ft): 1100
Age: 51-99
Area: Haldimand
Community: Dunnville
Availability Date: 30-59 Days
Inside
Bedrooms: 2
Bathrooms: 1
Kitchens: 1
Rooms: 8
Den/Family Room: No
Air Conditioning: None
Fireplace: Yes
Washrooms: 1
Building
Basement: Crawl Space
Heat Type: Baseboard
Heat Source: Gas
Exterior: Vinyl Siding
Water Supply: Other
Special Designation: Unknown
Parking
Driveway: Private
Garage Type: None
Covered Parking Spaces: 3
Total Parking Spaces: 3
Fees
Tax Year: 2020
Tax Legal Description: Lt 1 Pl 8600; Haldimand County
Taxes: $2,556
Highlights
Feature: Beach
Land
Cross Street: Hutchinson Rd - Hwy
Municipality District: Haldimand
Fronting On: South
Parcel Number: 381000100
Pool: None
Sewer: Septic
Lot Frontage: 0.21 Acres
Lot Irregularities: Irregular
Acres: < .50
Zoning: Rh
Waterfront: Direct
Water Body Name: Erie
Water Body Type: Lake
Water Frontage: 78.02
Water Features: Beachfront
Water Features: Watrfrnt-Not Deeded
Shoreline Allowance: None
Rooms
Room details for 2732 North Shore Drive, Haldimand
| Type | Dimensions | Description |
|---|---|---|
| Living Main | 4.80 x 4.72 | |
| Kitchen Main | 3.30 x 2.31 | |
| Master Main | 3.17 x 4.67 | |
| 2nd Br Main | 2.95 x 3.51 | |
| Other Main | 4.27 x 2.29 | |
| Sunroom Main | 5.18 x 3.00 | |
| Laundry Main | - | |
| Bathroom Main | - | 3 Pc Bath |
| Foyer Main | 2.51 x 1.98 | |
| Utility Main | - |
| XXXXXXXX | XXX XX, XXXX |
XXXX XXX XXXX |
$XXX,XXX |
| XXX XX, XXXX |
XXXXXX XXX XXXX |
$XXX,XXX | |
| XXXXXXXX | XXX XX, XXXX |
XXXXXXX XXX XXXX |
|
| XXX XX, XXXX |
XXXXXX XXX XXXX |
$XXX,XXX | |
| XXXXXXXX | XXX XX, XXXX |
XXXXXXX XXX XXXX |
|
| XXX XX, XXXX |
XXXXXX XXX XXXX |
$XXX,XXX | |
| XXXXXXXX | XXX XX, XXXX |
XXXXXXX XXX XXXX |
|
| XXX XX, XXXX |
XXXXXX XXX XXXX |
$XXX,XXX |
| XXXXXXXX XXXX | XXX XX, XXXX | $730,000 XXX XXXX |
| XXXXXXXX XXXXXX | XXX XX, XXXX | $749,900 XXX XXXX |
| XXXXXXXX XXXXXXX | XXX XX, XXXX | XXX XXXX |
| XXXXXXXX XXXXXX | XXX XX, XXXX | $769,000 XXX XXXX |
| XXXXXXXX XXXXXXX | XXX XX, XXXX | XXX XXXX |
| XXXXXXXX XXXXXX | XXX XX, XXXX | $789,900 XXX XXXX |
| XXXXXXXX XXXXXXX | XXX XX, XXXX | XXX XXXX |
| XXXXXXXX XXXXXX | XXX XX, XXXX | $799,900 XXX XXXX |

St Elizabeth Catholic Elementary School
Elementary: CatholicGrandview Central Public School
Elementary: PublicWilliam E Brown Public School
Elementary: PublicWinger Public School
Elementary: PublicSt. Michael's School
Elementary: CatholicFairview Avenue Public School
Elementary: PublicSouth Lincoln High School
Secondary: PublicDunnville Secondary School
Secondary: PublicPort Colborne High School
Secondary: PublicCentennial Secondary School
Secondary: PublicE L Crossley Secondary School
Secondary: PublicLakeshore Catholic High School
Secondary: Catholic- — bath
- — bed
13041 Lakeshore Road, Wainfleet, Ontario • L0S 1V0 • Wainfleet



