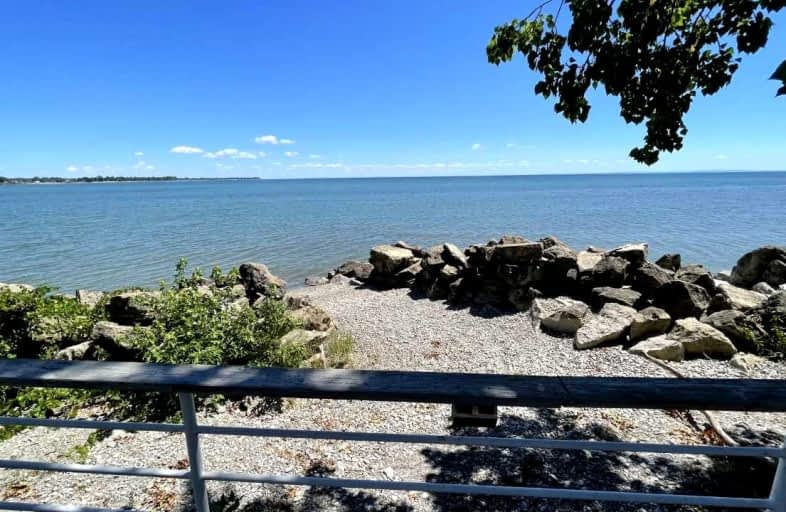Sold on Aug 28, 2022
Note: Property is not currently for sale or for rent.

-
Type: Detached
-
Style: Bungalow
-
Size: 700 sqft
-
Lot Size: 29 x 0 Feet
-
Age: No Data
-
Taxes: $2,414 per year
-
Days on Site: 16 Days
-
Added: Aug 12, 2022 (2 weeks on market)
-
Updated:
-
Last Checked: 2 months ago
-
MLS®#: X5730823
-
Listed By: Redbuyers realty, brokerage
Welcome To Year Round Living In This Beautiful Waterfront Home W/Private Beach And Bunkie. This 2+1 Bedroom Bungalow Features Open Concept Living Room With Cozy Gas Fireplace And Eat-In Kitchen Including Newer Stainless-Steel Appliances. Large Windows Provide Stunning Panoramic Views Of Lake Erie. 4 Seasons Sunroom Off The Living Room Can Be Used As 3rd Bedroom. 4 Pc Washroom W/Laundry. Oversized Two Tiered Deck With Reinforced Steel Beam Construction Overlooking The Water With Hot Tub. Property Sits On High Ground Along W/Stone Crib System Underneath Deck Which Offers Added Protection From Shore Line. Furnace Has Been Recently Serviced March 9th 2022. Property Serviced W/Natural Gas. Low Maintenance Septic System. Fully Insulated, Heated And Air Conditioned Bunkie With Hydro Featuring 2 Skylights.
Extras
S/S Fridge, S/S Stove, S/S Dishwasher, Over Range Microwave, Stacked Washer And Dryer, All Elfs, All Window Coverings, Hot Tub "As Is".
Property Details
Facts for 2738 North Shore Drive, Haldimand
Status
Days on Market: 16
Last Status: Sold
Sold Date: Aug 28, 2022
Closed Date: Oct 14, 2022
Expiry Date: Dec 31, 2022
Sold Price: $650,000
Unavailable Date: Aug 28, 2022
Input Date: Aug 12, 2022
Prior LSC: Listing with no contract changes
Property
Status: Sale
Property Type: Detached
Style: Bungalow
Size (sq ft): 700
Area: Haldimand
Community: Dunnville
Availability Date: Flexible
Inside
Bedrooms: 2
Bedrooms Plus: 1
Bathrooms: 1
Kitchens: 1
Rooms: 7
Den/Family Room: No
Air Conditioning: Central Air
Fireplace: Yes
Laundry Level: Main
Washrooms: 1
Utilities
Electricity: Yes
Gas: Yes
Building
Basement: Crawl Space
Heat Type: Forced Air
Heat Source: Gas
Exterior: Vinyl Siding
Water Supply: Other
Special Designation: Unknown
Parking
Driveway: Private
Garage Type: None
Covered Parking Spaces: 3
Total Parking Spaces: 3
Fees
Tax Year: 2022
Tax Legal Description: Lt 4 Pl 8600; Haldimand County
Taxes: $2,414
Land
Cross Street: Hutchinson Rd To Nor
Municipality District: Haldimand
Fronting On: North
Parcel Number: 381000102
Pool: None
Sewer: Septic
Lot Frontage: 29 Feet
Acres: < .50
Waterfront: Direct
Rooms
Room details for 2738 North Shore Drive, Haldimand
| Type | Dimensions | Description |
|---|---|---|
| Foyer Main | 1.73 x 2.18 | |
| Living Main | 6.96 x 3.51 | |
| Kitchen Main | 3.86 x 4.32 | |
| Sunroom Main | 2.90 x 4.52 | |
| Br Main | 3.48 x 3.17 | |
| Br Main | 3.15 x 3.45 |
| XXXXXXXX | XXX XX, XXXX |
XXXX XXX XXXX |
$XXX,XXX |
| XXX XX, XXXX |
XXXXXX XXX XXXX |
$XXX,XXX | |
| XXXXXXXX | XXX XX, XXXX |
XXXX XXX XXXX |
$XXX,XXX |
| XXX XX, XXXX |
XXXXXX XXX XXXX |
$XXX,XXX | |
| XXXXXXXX | XXX XX, XXXX |
XXXXXXX XXX XXXX |
|
| XXX XX, XXXX |
XXXXXX XXX XXXX |
$XXX,XXX |
| XXXXXXXX XXXX | XXX XX, XXXX | $650,000 XXX XXXX |
| XXXXXXXX XXXXXX | XXX XX, XXXX | $669,900 XXX XXXX |
| XXXXXXXX XXXX | XXX XX, XXXX | $625,536 XXX XXXX |
| XXXXXXXX XXXXXX | XXX XX, XXXX | $699,900 XXX XXXX |
| XXXXXXXX XXXXXXX | XXX XX, XXXX | XXX XXXX |
| XXXXXXXX XXXXXX | XXX XX, XXXX | $749,900 XXX XXXX |

St Elizabeth Catholic Elementary School
Elementary: CatholicGrandview Central Public School
Elementary: PublicWilliam E Brown Public School
Elementary: PublicWinger Public School
Elementary: PublicSt. Michael's School
Elementary: CatholicFairview Avenue Public School
Elementary: PublicSouth Lincoln High School
Secondary: PublicDunnville Secondary School
Secondary: PublicPort Colborne High School
Secondary: PublicCentennial Secondary School
Secondary: PublicE L Crossley Secondary School
Secondary: PublicLakeshore Catholic High School
Secondary: Catholic- — bath
- — bed
13041 Lakeshore Road, Wainfleet, Ontario • L0S 1V0 • Wainfleet



