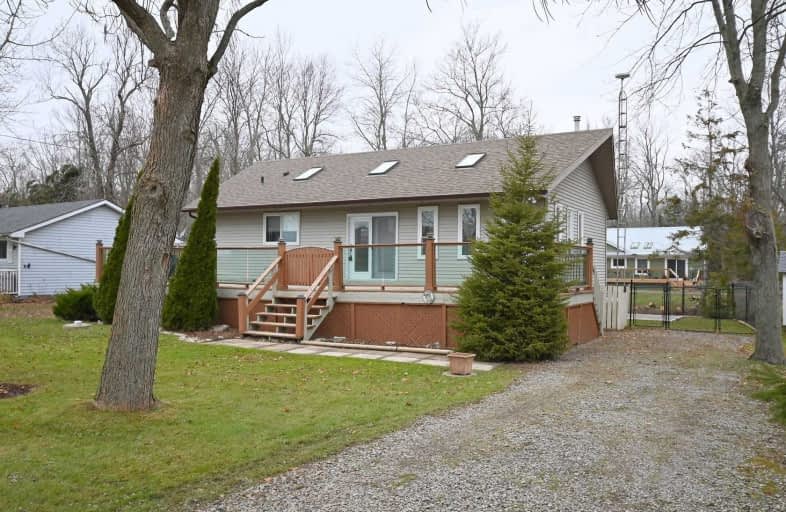Sold on Mar 04, 2020
Note: Property is not currently for sale or for rent.

-
Type: Detached
-
Style: Bungalow
-
Lot Size: 75 x 100 Feet
-
Age: No Data
-
Taxes: $2,123 per year
-
Days on Site: 98 Days
-
Added: Nov 28, 2019 (3 months on market)
-
Updated:
-
Last Checked: 1 month ago
-
MLS®#: X4643308
-
Listed By: Re/max escarpment realty inc., brokerage
Sit. On 75X100 Lot Is Renovated, Winterized 1990 Blt Cottage Mounted On Conc. Piers Offering 991Sf(Mpac) Of Living Area Incs Deeded Beach Row. Ftrs Open Conc. Living/Dining Rm W/Patio Dr Walk-Out To Huge 564Sf Lake Facing Deck Continues To "Gourmet" Kitchen Ftrs Island+Ample Cabinetry, 2 Roomy Bedrms, Laundry Station +Updated 4Pc Bath. Affordable "Year Rounder" Or Perfect "Anytime" Retreat!
Extras
Inclusions: Window Coverings & Hardware, Ceiling Fans, Bathroom Mirrors, All Attached Interior And Exterior Light Fixtures, Fridge, Stove, Washer, Dryer, Bi Microwave
Property Details
Facts for 276 Baygrove Line, Haldimand
Status
Days on Market: 98
Last Status: Sold
Sold Date: Mar 04, 2020
Closed Date: May 01, 2020
Expiry Date: Feb 19, 2020
Sold Price: $325,000
Unavailable Date: Mar 04, 2020
Input Date: Nov 27, 2019
Property
Status: Sale
Property Type: Detached
Style: Bungalow
Area: Haldimand
Community: Dunnville
Availability Date: Flexible
Inside
Bedrooms: 2
Bathrooms: 1
Kitchens: 1
Rooms: 5
Den/Family Room: Yes
Air Conditioning: None
Fireplace: Yes
Washrooms: 1
Building
Basement: None
Heat Type: Radiant
Heat Source: Propane
Exterior: Vinyl Siding
Water Supply Type: Cistern
Water Supply: Other
Physically Handicapped-Equipped: N
Special Designation: Other
Retirement: N
Parking
Driveway: Pvt Double
Garage Type: None
Covered Parking Spaces: 3
Total Parking Spaces: 3
Fees
Tax Year: 2019
Tax Legal Description: Ptlt 11 Con 5 S Of Dover Rd Dunn As *Cont
Taxes: $2,123
Land
Cross Street: Kings Row
Municipality District: Haldimand
Fronting On: South
Parcel Number: 381290103
Pool: None
Sewer: Septic
Lot Depth: 100 Feet
Lot Frontage: 75 Feet
Acres: < .50
Rooms
Room details for 276 Baygrove Line, Haldimand
| Type | Dimensions | Description |
|---|---|---|
| Living Main | 3.07 x 3.05 | |
| Dining Main | 4.01 x 6.78 | Combined W/Living, Fireplace |
| Kitchen Main | 3.43 x 4.04 | |
| Br Main | 2.87 x 2.90 | |
| Br Main | 2.90 x 4.39 | |
| Bathroom Main | 1.45 x 2.77 | 4 Pc Bath |
| XXXXXXXX | XXX XX, XXXX |
XXXX XXX XXXX |
$XXX,XXX |
| XXX XX, XXXX |
XXXXXX XXX XXXX |
$XXX,XXX | |
| XXXXXXXX | XXX XX, XXXX |
XXXXXXX XXX XXXX |
|
| XXX XX, XXXX |
XXXXXX XXX XXXX |
$XXX,XXX | |
| XXXXXXXX | XXX XX, XXXX |
XXXXXXX XXX XXXX |
|
| XXX XX, XXXX |
XXXXXX XXX XXXX |
$XXX,XXX | |
| XXXXXXXX | XXX XX, XXXX |
XXXXXXX XXX XXXX |
|
| XXX XX, XXXX |
XXXXXX XXX XXXX |
$XXX,XXX | |
| XXXXXXXX | XXX XX, XXXX |
XXXXXXXX XXX XXXX |
|
| XXX XX, XXXX |
XXXXXX XXX XXXX |
$XXX,XXX | |
| XXXXXXXX | XXX XX, XXXX |
XXXXXXX XXX XXXX |
|
| XXX XX, XXXX |
XXXXXX XXX XXXX |
$XXX,XXX |
| XXXXXXXX XXXX | XXX XX, XXXX | $325,000 XXX XXXX |
| XXXXXXXX XXXXXX | XXX XX, XXXX | $337,000 XXX XXXX |
| XXXXXXXX XXXXXXX | XXX XX, XXXX | XXX XXXX |
| XXXXXXXX XXXXXX | XXX XX, XXXX | $349,900 XXX XXXX |
| XXXXXXXX XXXXXXX | XXX XX, XXXX | XXX XXXX |
| XXXXXXXX XXXXXX | XXX XX, XXXX | $349,900 XXX XXXX |
| XXXXXXXX XXXXXXX | XXX XX, XXXX | XXX XXXX |
| XXXXXXXX XXXXXX | XXX XX, XXXX | $353,800 XXX XXXX |
| XXXXXXXX XXXXXXXX | XXX XX, XXXX | XXX XXXX |
| XXXXXXXX XXXXXX | XXX XX, XXXX | $364,900 XXX XXXX |
| XXXXXXXX XXXXXXX | XXX XX, XXXX | XXX XXXX |
| XXXXXXXX XXXXXX | XXX XX, XXXX | $379,900 XXX XXXX |

St. Stephen's School
Elementary: CatholicGrandview Central Public School
Elementary: PublicSt. Michael's School
Elementary: CatholicFairview Avenue Public School
Elementary: PublicJ L Mitchener Public School
Elementary: PublicThompson Creek Elementary School
Elementary: PublicSouth Lincoln High School
Secondary: PublicDunnville Secondary School
Secondary: PublicCayuga Secondary School
Secondary: PublicGrimsby Secondary School
Secondary: PublicBlessed Trinity Catholic Secondary School
Secondary: CatholicSaltfleet High School
Secondary: Public

