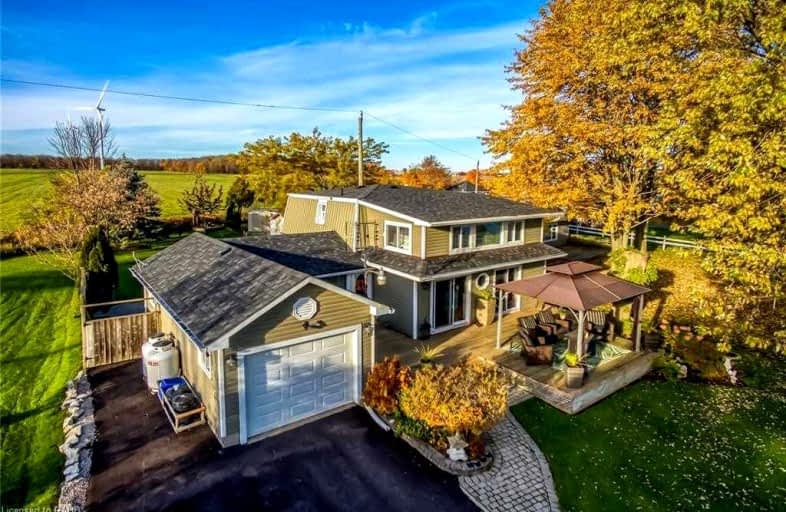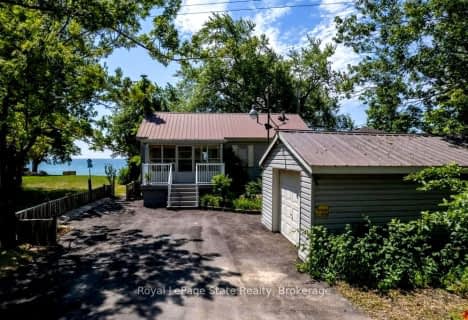
St. Stephen's School
Elementary: Catholic
15.62 km
Grandview Central Public School
Elementary: Public
7.92 km
St. Michael's School
Elementary: Catholic
9.14 km
Fairview Avenue Public School
Elementary: Public
9.69 km
J L Mitchener Public School
Elementary: Public
14.99 km
Thompson Creek Elementary School
Elementary: Public
9.03 km
South Lincoln High School
Secondary: Public
29.45 km
Dunnville Secondary School
Secondary: Public
8.57 km
Cayuga Secondary School
Secondary: Public
16.98 km
McKinnon Park Secondary School
Secondary: Public
30.18 km
Saltfleet High School
Secondary: Public
36.57 km
Bishop Ryan Catholic Secondary School
Secondary: Catholic
36.97 km





