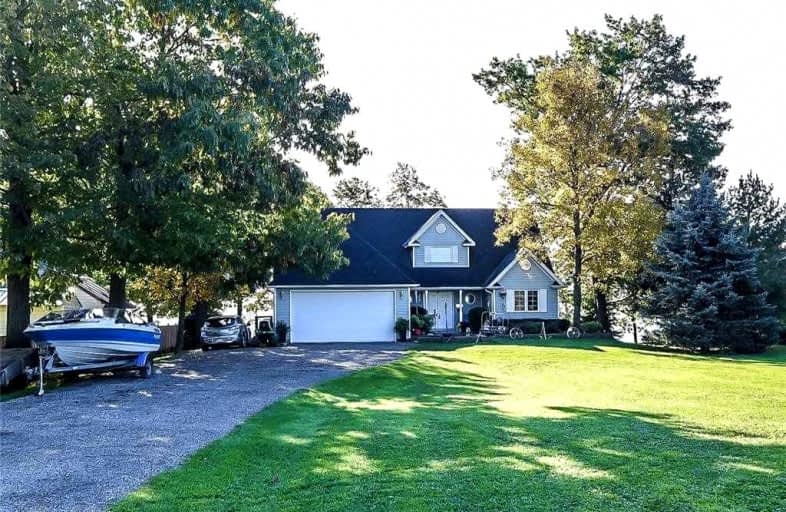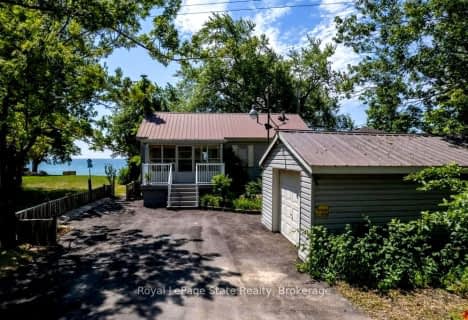Sold on Nov 08, 2021
Note: Property is not currently for sale or for rent.

-
Type: Rural Resid
-
Style: Bungalow
-
Size: 1100 sqft
-
Lot Size: 98.43 x 279.54 Feet
-
Age: 16-30 years
-
Taxes: $5,481 per year
-
Days on Site: 11 Days
-
Added: Oct 28, 2021 (1 week on market)
-
Updated:
-
Last Checked: 2 months ago
-
MLS®#: X5417301
-
Listed By: Royal lepage state realty, brokerage
Lakefront! Open Concept 2+2 Bedrm, 2 Bath, Soaring Vaulted Ceilings In Main Living, Large Kitchen, Plenty Of Storage, Counter Space, Walk Out To 16'X16' Covered Deck, & 16'X37' Deck Over Looking Lake. Fully Fenced Waterside Yard. Huge Master W/Bay Window Offers Amazing Water Views, Walk In Closet, And Main Floor Laundry. Bsmt W/2 Bedroom In-Law, Modern 3Pc Bath. Maturely Treed Setting Set Well Back From The Road. Driveway Offers Room For Boat And Rv.
Extras
**Interboard Listing: Hamilton - Burlington R. E. Assoc**
Property Details
Facts for 2864 Lakeshore Road, Haldimand
Status
Days on Market: 11
Last Status: Sold
Sold Date: Nov 08, 2021
Closed Date: Nov 30, 2021
Expiry Date: Apr 28, 2022
Sold Price: $999,000
Unavailable Date: Nov 08, 2021
Input Date: Oct 29, 2021
Property
Status: Sale
Property Type: Rural Resid
Style: Bungalow
Size (sq ft): 1100
Age: 16-30
Area: Haldimand
Community: Dunnville
Availability Date: Flexible
Assessment Amount: $456,000
Assessment Year: 2016
Inside
Bedrooms: 2
Bedrooms Plus: 2
Bathrooms: 2
Kitchens: 1
Kitchens Plus: 1
Rooms: 4
Den/Family Room: No
Air Conditioning: Central Air
Fireplace: Yes
Laundry Level: Main
Washrooms: 2
Utilities
Electricity: Yes
Gas: No
Cable: No
Telephone: Available
Building
Basement: Finished
Basement 2: Full
Heat Type: Forced Air
Heat Source: Propane
Exterior: Vinyl Siding
Water Supply Type: Cistern
Water Supply: Other
Special Designation: Unknown
Parking
Driveway: Pvt Double
Garage Spaces: 2
Garage Type: Attached
Covered Parking Spaces: 12
Total Parking Spaces: 14
Fees
Tax Year: 2021
Tax Legal Description: Pt S Pt Lt 13 Con 7 South Cayuga Pt 2 & 3, 18R4455
Taxes: $5,481
Highlights
Feature: Beach
Feature: Clear View
Feature: Lake Access
Feature: Lake/Pond
Feature: Waterfront
Land
Cross Street: Hald-Dunn Townline
Municipality District: Haldimand
Fronting On: South
Parcel Number: 382160381
Pool: None
Sewer: Septic
Lot Depth: 279.54 Feet
Lot Frontage: 98.43 Feet
Lot Irregularities: Irregular Depth
Acres: .50-1.99
Waterfront: Direct
Water Body Name: Erie
Water Body Type: Lake
Water Frontage: 98.43
Access To Property: Yr Rnd Municpal Rd
Water Features: Beachfront
Shoreline: Mixed
Shoreline: Shallow
Shoreline Exposure: S
Additional Media
- Virtual Tour: http://www.venturehomes.ca/trebtour.asp?tourid=61275
Rooms
Room details for 2864 Lakeshore Road, Haldimand
| Type | Dimensions | Description |
|---|---|---|
| Kitchen Ground | 3.20 x 3.99 | |
| Living Ground | 4.93 x 6.20 | Fireplace, Bay Window |
| Br Ground | 3.07 x 4.88 | |
| Prim Bdrm Ground | 3.76 x 5.97 | Bay Window, W/I Closet |
| Bathroom Ground | 2.67 x 3.10 | 5 Pc Bath |
| Kitchen Bsmt | 2.77 x 4.06 | |
| Bathroom Bsmt | 1.45 x 2.87 | 3 Pc Bath |
| 3rd Br Bsmt | 2.73 x 5.64 | |
| 4th Br Bsmt | 3.17 x 4.42 | |
| Family Bsmt | 3.66 x 4.65 | |
| Dining Bsmt | 1.93 x 4.75 | |
| Utility Bsmt | - |
| XXXXXXXX | XXX XX, XXXX |
XXXX XXX XXXX |
$XXX,XXX |
| XXX XX, XXXX |
XXXXXX XXX XXXX |
$XXX,XXX |
| XXXXXXXX XXXX | XXX XX, XXXX | $999,000 XXX XXXX |
| XXXXXXXX XXXXXX | XXX XX, XXXX | $999,000 XXX XXXX |

St. Stephen's School
Elementary: CatholicGrandview Central Public School
Elementary: PublicSt. Michael's School
Elementary: CatholicFairview Avenue Public School
Elementary: PublicJ L Mitchener Public School
Elementary: PublicThompson Creek Elementary School
Elementary: PublicSouth Lincoln High School
Secondary: PublicDunnville Secondary School
Secondary: PublicCayuga Secondary School
Secondary: PublicMcKinnon Park Secondary School
Secondary: PublicSaltfleet High School
Secondary: PublicBishop Ryan Catholic Secondary School
Secondary: Catholic- — bath
- — bed
- — sqft
2592 Lakeshore Road, Haldimand, Ontario • N1A 2W8 • Dunnville



