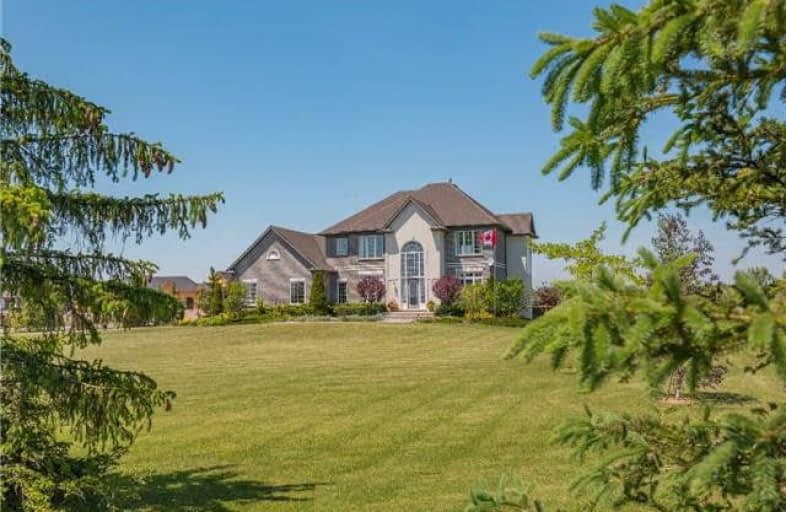Sold on Jun 12, 2018
Note: Property is not currently for sale or for rent.

-
Type: Detached
-
Style: 2-Storey
-
Size: 2500 sqft
-
Lot Size: 162.83 x 321.66 Feet
-
Age: 6-15 years
-
Taxes: $5,735 per year
-
Days on Site: 12 Days
-
Added: Sep 07, 2019 (1 week on market)
-
Updated:
-
Last Checked: 3 months ago
-
MLS®#: X4146525
-
Listed By: Re/max escarpment realty inc., brokerage
Perfect Balance Of Country Relaxation And Convenient Executive Living! Experience The Quiet, Tranquil Setting This Home Offers With Its Gorgeously Landscaped 1.2 Acre Lot, Along With The Executive Community Offered At Empire Country Estates! Located Amid Properties Worth Well Over 1 Million Dollars, This Home Offers Great Value. You Will Enjoy A Home Custom-Built To Modern Standards (2005) With Top-Notch Materials.
Extras
Inclusions: B/I Dishwasher, All Electric Light Fixtures, All Window Coverings, Central Air, Central Vacuum & Attachments. Interior Features: Alarm System, Auto Garage Door Remote(S), Central Vacuum, Sump Pump, Water Purifier.
Property Details
Facts for 2869 Haldimand Road 9, Haldimand
Status
Days on Market: 12
Last Status: Sold
Sold Date: Jun 12, 2018
Closed Date: Aug 27, 2018
Expiry Date: Aug 31, 2018
Sold Price: $824,900
Unavailable Date: Jun 12, 2018
Input Date: May 31, 2018
Property
Status: Sale
Property Type: Detached
Style: 2-Storey
Size (sq ft): 2500
Age: 6-15
Area: Haldimand
Community: Haldimand
Availability Date: 45 Days Tba
Assessment Amount: $516,000
Assessment Year: 2016
Inside
Bedrooms: 3
Bathrooms: 3
Kitchens: 1
Rooms: 7
Den/Family Room: Yes
Air Conditioning: Central Air
Fireplace: Yes
Washrooms: 3
Building
Basement: Full
Basement 2: Part Fin
Heat Type: Forced Air
Heat Source: Gas
Exterior: Brick
Exterior: Stucco/Plaster
UFFI: No
Water Supply Type: Cistern
Water Supply: Municipal
Special Designation: Unknown
Parking
Driveway: Pvt Double
Garage Spaces: 2
Garage Type: Attached
Covered Parking Spaces: 10
Total Parking Spaces: 12
Fees
Tax Year: 2017
Tax Legal Description: Pt S Pt Lt 14 Con 4 Se Stoney Creek "See Att'd Ful
Taxes: $5,735
Highlights
Feature: Golf
Feature: School
Land
Cross Street: Alexander Blvd & Hal
Municipality District: Haldimand
Fronting On: North
Pool: None
Sewer: Septic
Lot Depth: 321.66 Feet
Lot Frontage: 162.83 Feet
Acres: .50-1.99
Rooms
Room details for 2869 Haldimand Road 9, Haldimand
| Type | Dimensions | Description |
|---|---|---|
| Foyer Ground | 1.83 x 5.49 | Cathedral Ceiling |
| Living Ground | 4.11 x 3.78 | |
| Dining Ground | 4.11 x 3.78 | |
| Kitchen Ground | 4.19 x 6.71 | |
| Family Ground | 4.98 x 5.03 | |
| Laundry Ground | 2.44 x 1.65 | 2 Way Fireplace |
| Br 2nd | 3.68 x 4.01 | |
| Br 2nd | 3.68 x 4.01 | |
| Master 2nd | 5.03 x 4.83 | |
| Bathroom 2nd | 2.18 x 4.09 | Ensuite Bath, 5 Pc Ensuite |
| Other Bsmt | 11.28 x 11.51 | |
| Bathroom Bsmt | - |
| XXXXXXXX | XXX XX, XXXX |
XXXX XXX XXXX |
$XXX,XXX |
| XXX XX, XXXX |
XXXXXX XXX XXXX |
$XXX,XXX |
| XXXXXXXX XXXX | XXX XX, XXXX | $824,900 XXX XXXX |
| XXXXXXXX XXXXXX | XXX XX, XXXX | $824,900 XXX XXXX |

St. Stephen's School
Elementary: CatholicSeneca Central Public School
Elementary: PublicÉcole élémentaire Michaëlle Jean Elementary School
Elementary: PublicJ L Mitchener Public School
Elementary: PublicSt. Matthew Catholic Elementary School
Elementary: CatholicBellmoore Public School
Elementary: PublicÉSAC Mère-Teresa
Secondary: CatholicCayuga Secondary School
Secondary: PublicMcKinnon Park Secondary School
Secondary: PublicSaltfleet High School
Secondary: PublicSt. Jean de Brebeuf Catholic Secondary School
Secondary: CatholicBishop Ryan Catholic Secondary School
Secondary: Catholic- 3 bath
- 4 bed
389 Concession 4 Lane, Haldimand, Ontario • N0A 1G0 • Haldimand



