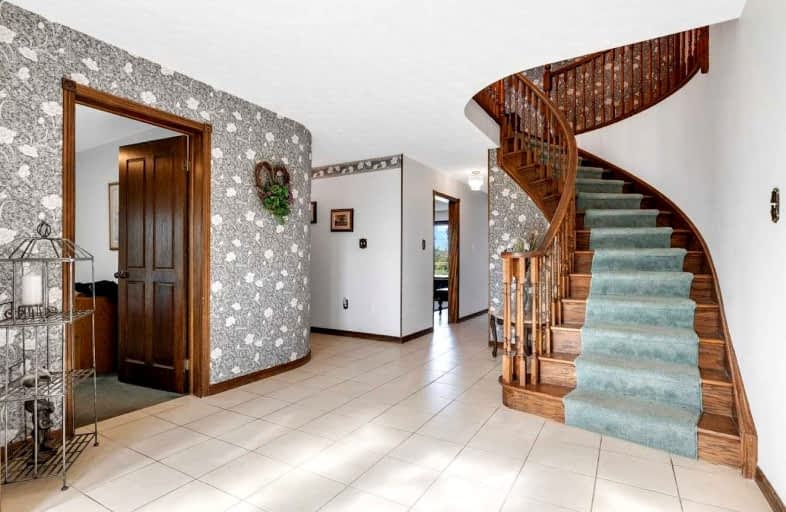Sold on Jan 19, 2022
Note: Property is not currently for sale or for rent.

-
Type: Detached
-
Style: 2-Storey
-
Lot Size: 114.9 x 322 Feet
-
Age: 31-50 years
-
Taxes: $6,058 per year
-
Days on Site: 72 Days
-
Added: Nov 08, 2021 (2 months on market)
-
Updated:
-
Last Checked: 2 months ago
-
MLS®#: X5431285
-
Listed By: Zolo realty, brokerage
Welcome To Peace & Quiet In The Country! As You Enter The Grand Foyer Of This Lovingly Maintained Home, There's A Front Office And Formal Living Room & Dining Room... The Kitchen Is The Hub Of The Home With An Adjacent Family Room, Which Is A Perfect Space To Gather With Family And Friends. The Kitchen Has Patio Doors That Lead To An Expansive Backyard Perfect For Kids To Run Around And Play.
Extras
Head On Upstairs To A Large Landing Area Surrounded By Four Bdrms. Last But Not Least... The Bsmt... With An Additional Bdrm And Unfinished Space To Make Your Own. Don't Just Take My Word For It... Take A Scenic Drive To Haldimand County!
Property Details
Facts for 2891 Haldimand Road 9 Rr1 Road, Haldimand
Status
Days on Market: 72
Last Status: Sold
Sold Date: Jan 19, 2022
Closed Date: Apr 15, 2022
Expiry Date: Mar 31, 2022
Sold Price: $1,300,000
Unavailable Date: Jan 19, 2022
Input Date: Nov 12, 2021
Property
Status: Sale
Property Type: Detached
Style: 2-Storey
Age: 31-50
Area: Haldimand
Community: Haldimand
Availability Date: Tbd
Inside
Bedrooms: 4
Bedrooms Plus: 1
Bathrooms: 3
Kitchens: 1
Rooms: 11
Den/Family Room: Yes
Air Conditioning: Central Air
Fireplace: No
Washrooms: 3
Building
Basement: Part Bsmt
Heat Type: Forced Air
Heat Source: Electric
Exterior: Brick
Water Supply: Other
Special Designation: Unknown
Parking
Driveway: Private
Garage Spaces: 2
Garage Type: Attached
Covered Parking Spaces: 4
Total Parking Spaces: 6
Fees
Tax Year: 2021
Tax Legal Description: Pt S1/2 Of S1/2 Lt 13 Con 4 Se Stoney Creek Rd S
Taxes: $6,058
Land
Cross Street: Hwy 56 & Haldimand R
Municipality District: Haldimand
Fronting On: South
Parcel Number: 381470046
Pool: None
Sewer: Other
Lot Depth: 322 Feet
Lot Frontage: 114.9 Feet
Rooms
Room details for 2891 Haldimand Road 9 Rr1 Road, Haldimand
| Type | Dimensions | Description |
|---|---|---|
| Den Main | - | |
| Living Main | - | |
| Dining Main | - | |
| Family Main | - | |
| Kitchen Main | - | |
| Laundry Main | - | |
| Br 2nd | - | |
| 2nd Br 2nd | - | |
| 3rd Br 2nd | - | |
| 4th Br 2nd | - | |
| 5th Br Bsmt | - |
| XXXXXXXX | XXX XX, XXXX |
XXXX XXX XXXX |
$X,XXX,XXX |
| XXX XX, XXXX |
XXXXXX XXX XXXX |
$X,XXX,XXX |
| XXXXXXXX XXXX | XXX XX, XXXX | $1,300,000 XXX XXXX |
| XXXXXXXX XXXXXX | XXX XX, XXXX | $1,474,000 XXX XXXX |

St. Stephen's School
Elementary: CatholicSeneca Central Public School
Elementary: PublicÉcole élémentaire Michaëlle Jean Elementary School
Elementary: PublicJ L Mitchener Public School
Elementary: PublicSt. Matthew Catholic Elementary School
Elementary: CatholicBellmoore Public School
Elementary: PublicÉSAC Mère-Teresa
Secondary: CatholicCayuga Secondary School
Secondary: PublicMcKinnon Park Secondary School
Secondary: PublicSaltfleet High School
Secondary: PublicSt. Jean de Brebeuf Catholic Secondary School
Secondary: CatholicBishop Ryan Catholic Secondary School
Secondary: Catholic

