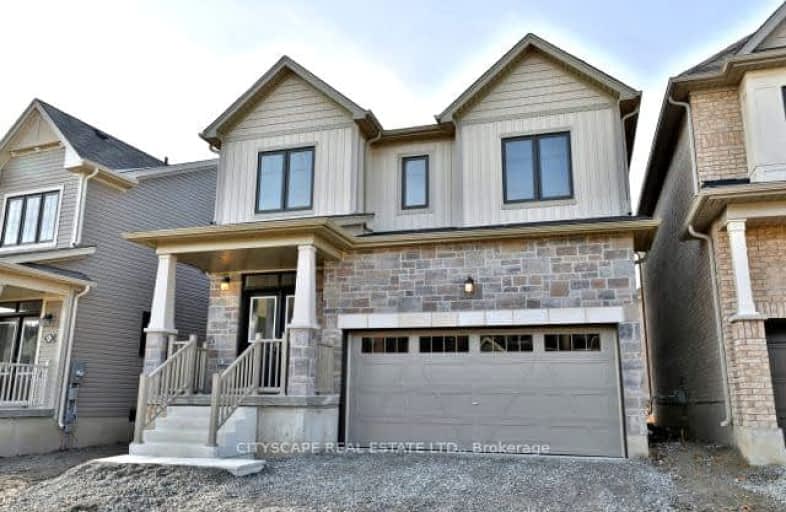Car-Dependent
- Almost all errands require a car.
Somewhat Bikeable
- Almost all errands require a car.

St. Patrick's School
Elementary: CatholicOneida Central Public School
Elementary: PublicCaledonia Centennial Public School
Elementary: PublicNotre Dame Catholic Elementary School
Elementary: CatholicMount Hope Public School
Elementary: PublicRiver Heights School
Elementary: PublicCayuga Secondary School
Secondary: PublicMcKinnon Park Secondary School
Secondary: PublicBishop Tonnos Catholic Secondary School
Secondary: CatholicSt. Jean de Brebeuf Catholic Secondary School
Secondary: CatholicBishop Ryan Catholic Secondary School
Secondary: CatholicSt. Thomas More Catholic Secondary School
Secondary: Catholic-
Williamson Woods Park
306 Orkney St W, Caledonia ON 2.85km -
Lafortune Park
Caledonia ON 5.85km -
Binbrook Conservation Area
ON 8.49km
-
CIBC
307 Argyle St, Caledonia ON N3W 1K7 2.54km -
CIBC
3011 Binbrook Rd W, Hamilton ON 11.57km -
CIBC
3011 Hwy 56 (Binbrook Road), Hamilton ON L0R 1C0 11.59km



