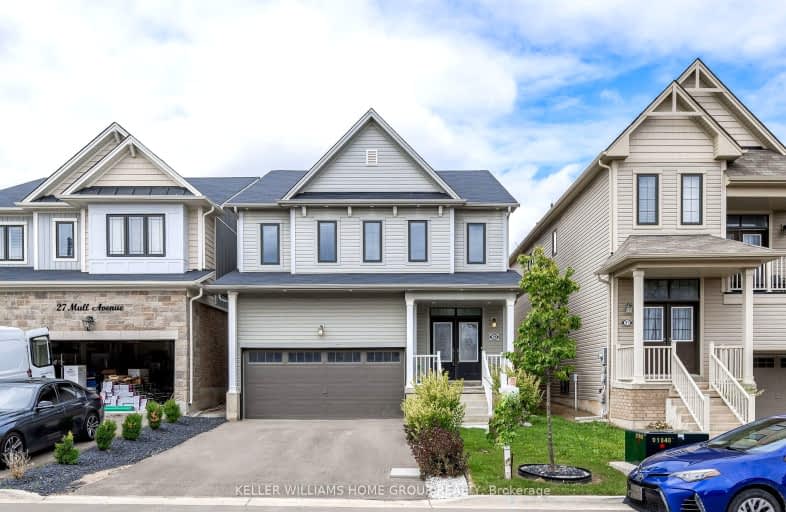Car-Dependent
- Almost all errands require a car.
0
/100
Somewhat Bikeable
- Most errands require a car.
26
/100

St. Patrick's School
Elementary: Catholic
1.33 km
Oneida Central Public School
Elementary: Public
7.28 km
Caledonia Centennial Public School
Elementary: Public
1.83 km
Notre Dame Catholic Elementary School
Elementary: Catholic
2.83 km
Mount Hope Public School
Elementary: Public
9.91 km
River Heights School
Elementary: Public
1.60 km
Cayuga Secondary School
Secondary: Public
13.37 km
McKinnon Park Secondary School
Secondary: Public
1.98 km
Bishop Tonnos Catholic Secondary School
Secondary: Catholic
15.32 km
St. Jean de Brebeuf Catholic Secondary School
Secondary: Catholic
15.44 km
Bishop Ryan Catholic Secondary School
Secondary: Catholic
15.38 km
St. Thomas More Catholic Secondary School
Secondary: Catholic
15.79 km
-
York Park
Ontario 6.59km -
Binbrook Conservation Area
4110 Harrison Rd, Binbrook ON L0R 1C0 9.68km -
Branthaven Fairgrounds
222 Fall Fair Way, Ontario 11.55km
-
BMO Bank of Montreal
322 Argyle St S, Caledonia ON N3W 1K8 2.54km -
TD Canada Trust Branch and ATM
3030 Hwy 56, Binbrook ON L0R 1C0 11.6km -
TD Canada Trust ATM
3030 Hwy 56, Binbrook ON L0R 1C0 11.61km








