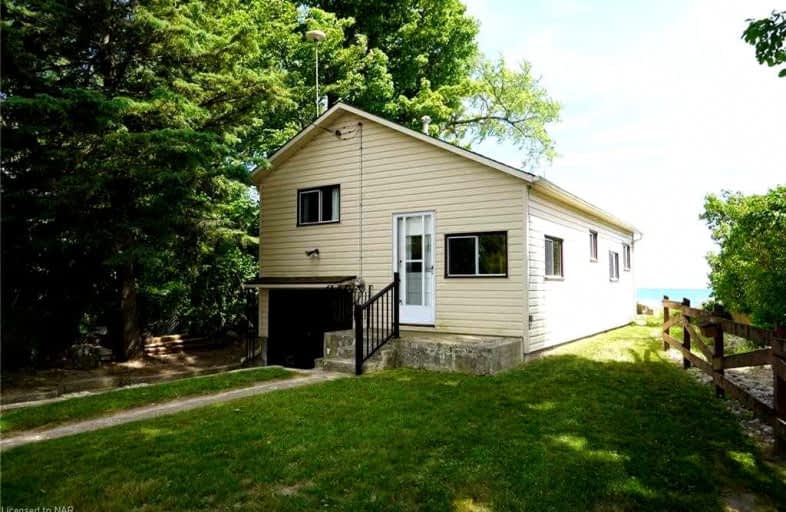Sold on Jul 28, 2022
Note: Property is not currently for sale or for rent.

-
Type: Detached
-
Style: Bungalow-Raised
-
Lot Size: 12.2 x 162.21 Feet
-
Age: 51-99 years
-
Taxes: $2,044 per year
-
Days on Site: 31 Days
-
Added: Jun 27, 2022 (1 month on market)
-
Updated:
-
Last Checked: 2 months ago
-
MLS®#: X5678702
-
Listed By: Royal lepage nrc realty
Its Better At The Beach! Waterfront Cottage Located In Lowbanks. Feel The Fresh Air, And The Sounds Of The Waves. Enjoy The Most Spectacular Sunsets And Sunrises. Affordable 2 Bedroom Cottage With An Open Concept Living Room/ Eat In Kitchen Patio Doors, Amazing Lakeviews, 4 Piece Bathroom, All Furniture And Appliances Included, Updated Laminate Flooring Throughout, Basement Storage For Your Boat Or Your Water Toys. This Cottage Includes A 17'Ft Fishing Boat,
Extras
25 Horsepower Motor. And Trailer. Private Sand/Pebble Stone Beach. Cistern For Water, Great Swimming Beach. Set Back From The Road 162' Lot, Plenty Of Parking. Get Your Tackle Box, Rod And Reel Rea**Interboard Listing: Niagara R. E. Assoc**
Property Details
Facts for 2918 North Shore Drive, Haldimand
Status
Days on Market: 31
Last Status: Sold
Sold Date: Jul 28, 2022
Closed Date: Sep 20, 2022
Expiry Date: Oct 31, 2022
Sold Price: $447,500
Unavailable Date: Jul 28, 2022
Input Date: Jun 29, 2022
Prior LSC: Listing with no contract changes
Property
Status: Sale
Property Type: Detached
Style: Bungalow-Raised
Age: 51-99
Area: Haldimand
Community: Dunnville
Availability Date: Immediate
Assessment Amount: $170,000
Assessment Year: 2022
Inside
Bedrooms: 2
Bathrooms: 1
Kitchens: 1
Rooms: 5
Den/Family Room: No
Air Conditioning: None
Fireplace: No
Laundry Level: Lower
Central Vacuum: N
Washrooms: 1
Building
Basement: Part Bsmt
Basement 2: Unfinished
Heat Type: Other
Heat Source: Other
Exterior: Vinyl Siding
Water Supply Type: Cistern
Water Supply: Other
Special Designation: Unknown
Parking
Driveway: Private
Garage Type: None
Covered Parking Spaces: 2
Total Parking Spaces: 2
Fees
Tax Year: 2021
Tax Legal Description: Pt Lt 1 First Con From Lake Erie Moulton; Pt Lt 2
Taxes: $2,044
Highlights
Feature: Golf
Land
Cross Street: Burkett/Hutchinson
Municipality District: Haldimand
Fronting On: South
Parcel Number: 381000200
Pool: None
Sewer: Septic
Lot Depth: 162.21 Feet
Lot Frontage: 12.2 Feet
Lot Irregularities: Irregular
Acres: < .50
Zoning: Rh
Rooms
Room details for 2918 North Shore Drive, Haldimand
| Type | Dimensions | Description |
|---|---|---|
| Living Main | 2.90 x 3.23 | |
| Bathroom Main | - | 4 Pc Bath |
| Kitchen Main | 3.25 x 4.57 | |
| 2nd Br 2nd | 2.36 x 2.54 | |
| Prim Bdrm 2nd | 2.54 x 3.63 |
| XXXXXXXX | XXX XX, XXXX |
XXXX XXX XXXX |
$XXX,XXX |
| XXX XX, XXXX |
XXXXXX XXX XXXX |
$XXX,XXX |
| XXXXXXXX XXXX | XXX XX, XXXX | $447,500 XXX XXXX |
| XXXXXXXX XXXXXX | XXX XX, XXXX | $459,500 XXX XXXX |

St Elizabeth Catholic Elementary School
Elementary: CatholicWellington Heights Public School
Elementary: PublicSt Ann Catholic Elementary School
Elementary: CatholicWilliam E Brown Public School
Elementary: PublicWinger Public School
Elementary: PublicSt Patrick Catholic Elementary School
Elementary: CatholicDunnville Secondary School
Secondary: PublicPort Colborne High School
Secondary: PublicCentennial Secondary School
Secondary: PublicE L Crossley Secondary School
Secondary: PublicLakeshore Catholic High School
Secondary: CatholicNotre Dame College School
Secondary: Catholic

