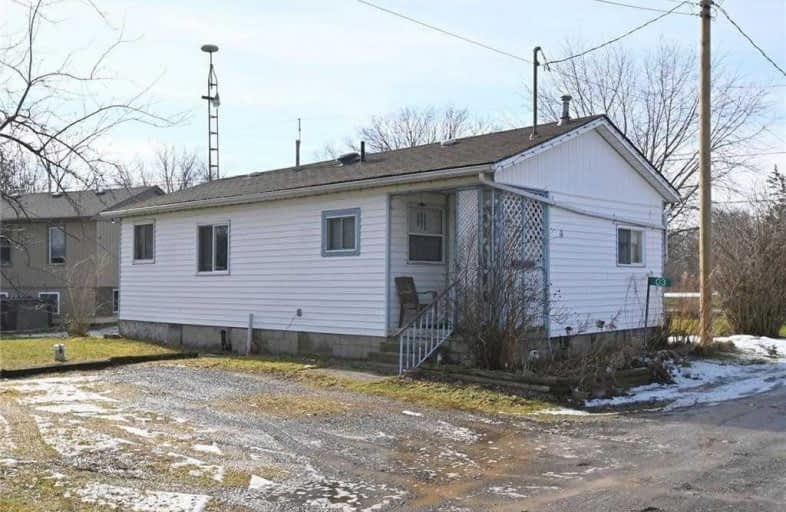Sold on Feb 07, 2020
Note: Property is not currently for sale or for rent.

-
Type: Detached
-
Style: Bungalow
-
Lot Size: 0.21 x 0 Acres
-
Age: No Data
-
Taxes: $1,342 per year
-
Days on Site: 3 Days
-
Added: Feb 04, 2020 (3 days on market)
-
Updated:
-
Last Checked: 2 months ago
-
MLS®#: X4683393
-
Listed By: Re/max escarpment realty inc., brokerage
Attractive Winterized Cottage Dwlling Located In Peacock Point. Positioned On Lrg 0.21 Ac Corner Lot Offrs Dble Drive, 8X10 Shed +13X19 Det.Shop/Garge. Incs 764Sf(Mpac) Interior Highlghtd W/Spacious Ei Kitchn, Mastr Bdrm, Living Rm W/Patio Dr Walk-Out To 240Sf Sw Exposed Treated Wd Deck, Adjacnt Family Rm*Can Be Convertd To Orig. 2nd Bdrm Design By Adding A Partition Wall*, Continues To Huge 110Sf 4Pc Bth Leads To Lndry/Utility Rm
Extras
Inclusions: Window Coverings & Hardware, Ceiling Fans, Bathroom Mirrors, All Attached Light Fixtures, Fridge, Stove, Range Hood, Washer, Dryer
Property Details
Facts for 3 Elaine Drive, Haldimand
Status
Days on Market: 3
Last Status: Sold
Sold Date: Feb 07, 2020
Closed Date: Mar 13, 2020
Expiry Date: Jun 01, 2020
Sold Price: $212,000
Unavailable Date: Feb 07, 2020
Input Date: Feb 04, 2020
Prior LSC: Listing with no contract changes
Property
Status: Sale
Property Type: Detached
Style: Bungalow
Area: Haldimand
Community: Haldimand
Availability Date: Flex
Inside
Bedrooms: 1
Bathrooms: 1
Kitchens: 1
Rooms: 4
Den/Family Room: Yes
Air Conditioning: Central Air
Fireplace: No
Washrooms: 1
Building
Basement: Crawl Space
Basement 2: Unfinished
Heat Type: Other
Heat Source: Gas
Exterior: Vinyl Siding
Water Supply Type: Cistern
Water Supply: Other
Special Designation: Unknown
Parking
Driveway: Private
Garage Type: Detached
Covered Parking Spaces: 2
Total Parking Spaces: 2
Fees
Tax Year: 2019
Tax Legal Description: Pt Blk H Pl 21074 As In Hc143867; T/W *Cont
Taxes: $1,342
Land
Cross Street: Witherspoon Dr
Municipality District: Haldimand
Fronting On: South
Pool: None
Sewer: Tank
Lot Frontage: 0.21 Acres
Acres: < .50
Rooms
Room details for 3 Elaine Drive, Haldimand
| Type | Dimensions | Description |
|---|---|---|
| Foyer Main | 1.07 x 1.14 | |
| Br Main | 2.62 x 2.54 | |
| Kitchen Main | 4.37 x 3.17 | |
| Living Main | 3.12 x 4.34 | |
| Family Main | 2.79 x 2.64 | |
| Bathroom Main | 2.90 x 3.48 | 4 Pc Bath |
| Laundry Main | 2.90 x 2.24 |
| XXXXXXXX | XXX XX, XXXX |
XXXX XXX XXXX |
$XXX,XXX |
| XXX XX, XXXX |
XXXXXX XXX XXXX |
$XXX,XXX |
| XXXXXXXX XXXX | XXX XX, XXXX | $212,000 XXX XXXX |
| XXXXXXXX XXXXXX | XXX XX, XXXX | $209,900 XXX XXXX |

St. Stephen's School
Elementary: CatholicSt. Mary's School
Elementary: CatholicRainham Central School
Elementary: PublicWalpole North Elementary School
Elementary: PublicHagersville Elementary School
Elementary: PublicJarvis Public School
Elementary: PublicWaterford District High School
Secondary: PublicHagersville Secondary School
Secondary: PublicCayuga Secondary School
Secondary: PublicSimcoe Composite School
Secondary: PublicMcKinnon Park Secondary School
Secondary: PublicHoly Trinity Catholic High School
Secondary: Catholic

