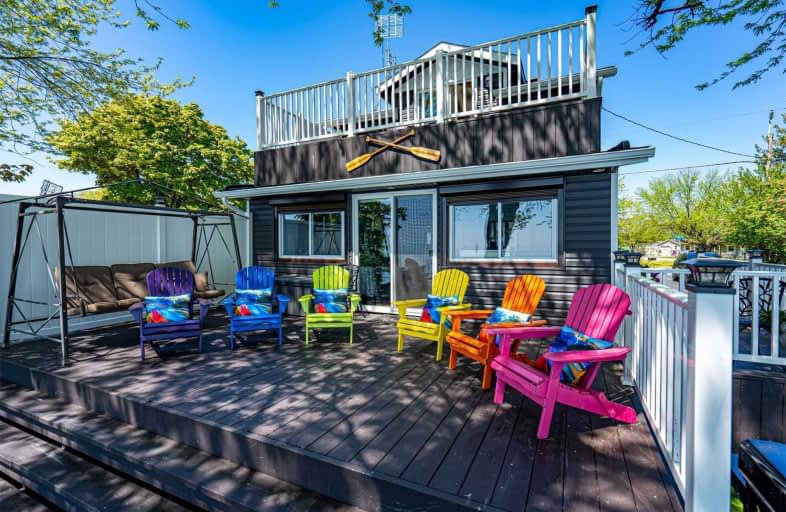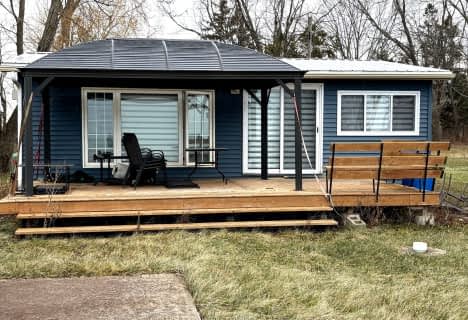
St Elizabeth Catholic Elementary School
Elementary: Catholic
13.57 km
Grandview Central Public School
Elementary: Public
10.79 km
Winger Public School
Elementary: Public
12.18 km
St. Michael's School
Elementary: Catholic
11.24 km
Fairview Avenue Public School
Elementary: Public
11.43 km
Thompson Creek Elementary School
Elementary: Public
12.45 km
South Lincoln High School
Secondary: Public
27.72 km
Dunnville Secondary School
Secondary: Public
11.72 km
Port Colborne High School
Secondary: Public
20.81 km
Centennial Secondary School
Secondary: Public
26.25 km
E L Crossley Secondary School
Secondary: Public
26.55 km
Lakeshore Catholic High School
Secondary: Catholic
22.12 km








