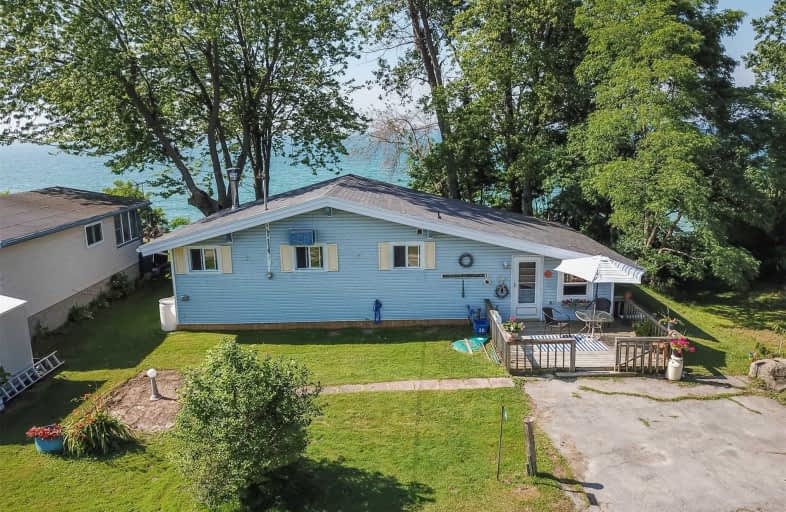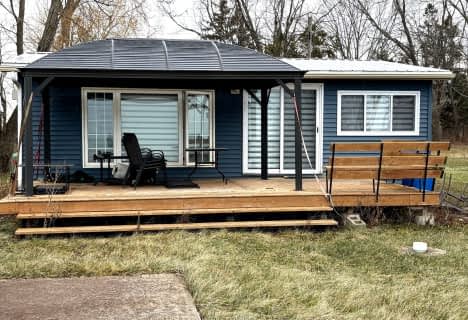
St Elizabeth Catholic Elementary School
Elementary: Catholic
14.64 km
Grandview Central Public School
Elementary: Public
8.84 km
Winger Public School
Elementary: Public
12.45 km
St. Michael's School
Elementary: Catholic
9.34 km
Fairview Avenue Public School
Elementary: Public
9.56 km
Thompson Creek Elementary School
Elementary: Public
10.56 km
South Lincoln High School
Secondary: Public
26.78 km
Dunnville Secondary School
Secondary: Public
9.80 km
Port Colborne High School
Secondary: Public
22.42 km
Centennial Secondary School
Secondary: Public
27.13 km
E L Crossley Secondary School
Secondary: Public
27.03 km
Lakeshore Catholic High School
Secondary: Catholic
23.70 km





