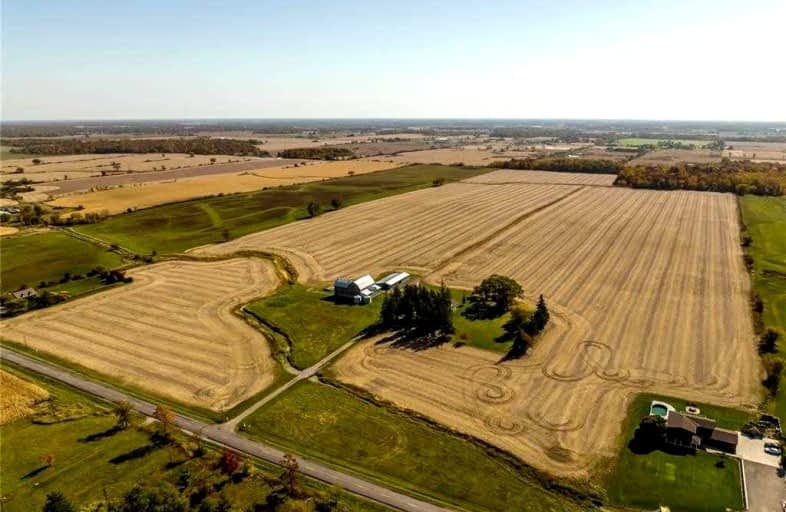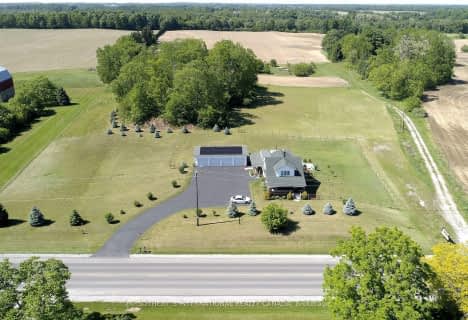Sold on Oct 19, 2022
Note: Property is not currently for sale or for rent.

-
Type: Detached
-
Style: 1 1/2 Storey
-
Size: 1500 sqft
-
Lot Size: 97.58 x 0 Acres
-
Age: 100+ years
-
Taxes: $2,694 per year
-
Days on Site: 7 Days
-
Added: Oct 12, 2022 (1 week on market)
-
Updated:
-
Last Checked: 2 months ago
-
MLS®#: X5794246
-
Listed By: Re/max escarpment realty inc., brokerage
"Postcard Perfect" 97.58Ac Empire Corners Farm 20 Min S/Hamilton & Binbrook Abutting Golf Course. Incs 1.5 Stry Century Home Offers 1589Sf Of "Dutch" Clean Interior & 1110Sf New Conc. Basement-1982. Ftrs 2 Rear Entries, Ei Kitchen, Dining Room, Living Room, Mf Master, 4Pc Bath, Laundry Room + 3 Upper Level Bedrooms. Basement Enjoys Family Room, Cold Room & Huge Unfin. Area Ftrs N/G Furn/Ac/Ductwork'08, 200 Hydro, Windows'12, Roof'17, Upgraded Elect/Plumb'82, Cistern & Septic. Incs Hip Roof Barn W/Loft, Conc. Floor + Hydro & 90X26 Metal Clad Building W/90X16 Lean-To Incs 36X24 Ins/Htd Bay. Aprx. 90Ac Of Fence-Row Free, Random Tiled Workable Land (Buyer To Verify Acreage)+ 6-7Ac Wood-Lot. Bonus - 2 Gas Wells Supply Virtually Free Heat Source (1 Well Shared W/2 Properties). Rsa
Property Details
Facts for 3008 #9 Haldimand Road, Haldimand
Status
Days on Market: 7
Last Status: Sold
Sold Date: Oct 19, 2022
Closed Date: Dec 02, 2022
Expiry Date: Jan 30, 2023
Sold Price: $1,900,000
Unavailable Date: Oct 19, 2022
Input Date: Oct 13, 2022
Prior LSC: Listing with no contract changes
Property
Status: Sale
Property Type: Detached
Style: 1 1/2 Storey
Size (sq ft): 1500
Age: 100+
Area: Haldimand
Community: Haldimand
Availability Date: Flexible
Assessment Amount: $595,000
Assessment Year: 2016
Inside
Bedrooms: 4
Bathrooms: 1
Kitchens: 1
Rooms: 7
Den/Family Room: No
Air Conditioning: Central Air
Fireplace: No
Washrooms: 1
Building
Basement: Full
Basement 2: Part Bsmt
Heat Type: Forced Air
Heat Source: Gas
Exterior: Vinyl Siding
Elevator: N
Water Supply Type: Cistern
Water Supply: Other
Special Designation: Unknown
Parking
Driveway: Pvt Double
Garage Spaces: 2
Garage Type: Detached
Covered Parking Spaces: 4
Total Parking Spaces: 6
Fees
Tax Year: 2022
Tax Legal Description: Pt N1/2 Lt 11 Con 3 Se Stoney Creek*See Full Att'd
Taxes: $2,694
Highlights
Feature: Clear View
Feature: Golf
Feature: Level
Feature: Other
Feature: Part Cleared
Feature: Place Of Worship
Land
Cross Street: Highway 56
Municipality District: Haldimand
Fronting On: South
Parcel Number: 381460015
Pool: None
Sewer: Septic
Lot Frontage: 97.58 Acres
Lot Irregularities: 97.58 Acres
Acres: 50-99.99
Waterfront: None
Additional Media
- Virtual Tour: https://myvisuallistings.com/vtnb/331958
Rooms
Room details for 3008 #9 Haldimand Road, Haldimand
| Type | Dimensions | Description |
|---|---|---|
| Living Main | 4.60 x 5.10 | Broadloom |
| Dining Main | 3.56 x 3.66 | Broadloom |
| Bathroom Main | 3.05 x 3.71 | |
| Kitchen Main | 3.78 x 4.09 | |
| Prim Bdrm Main | 2.90 x 4.11 | Broadloom |
| Laundry Main | 1.93 x 2.74 | |
| Br 2nd | 4.17 x 3.17 | Broadloom |
| Br 2nd | 2.57 x 3.17 | Broadloom |
| Br 2nd | 2.57 x 3.17 | Broadloom |
| Office 2nd | 1.02 x 5.23 | Broadloom |
| Utility Bsmt | 3.66 x 12.22 | |
| Family Bsmt | 10.21 x 3.51 |
| XXXXXXXX | XXX XX, XXXX |
XXXX XXX XXXX |
$X,XXX,XXX |
| XXX XX, XXXX |
XXXXXX XXX XXXX |
$X,XXX,XXX |
| XXXXXXXX XXXX | XXX XX, XXXX | $1,900,000 XXX XXXX |
| XXXXXXXX XXXXXX | XXX XX, XXXX | $1,895,000 XXX XXXX |

St. Patrick's School
Elementary: CatholicOneida Central Public School
Elementary: PublicCaledonia Centennial Public School
Elementary: PublicNotre Dame Catholic Elementary School
Elementary: CatholicMount Hope Public School
Elementary: PublicRiver Heights School
Elementary: PublicMcKinnon Park Secondary School
Secondary: PublicSir Allan MacNab Secondary School
Secondary: PublicBishop Tonnos Catholic Secondary School
Secondary: CatholicAncaster High School
Secondary: PublicSt. Jean de Brebeuf Catholic Secondary School
Secondary: CatholicSt. Thomas More Catholic Secondary School
Secondary: Catholic- 2 bath
- 5 bed
- 2000 sqft
589 Highway 6, Norfolk, Ontario • N0A 1N2 • Port Dover



