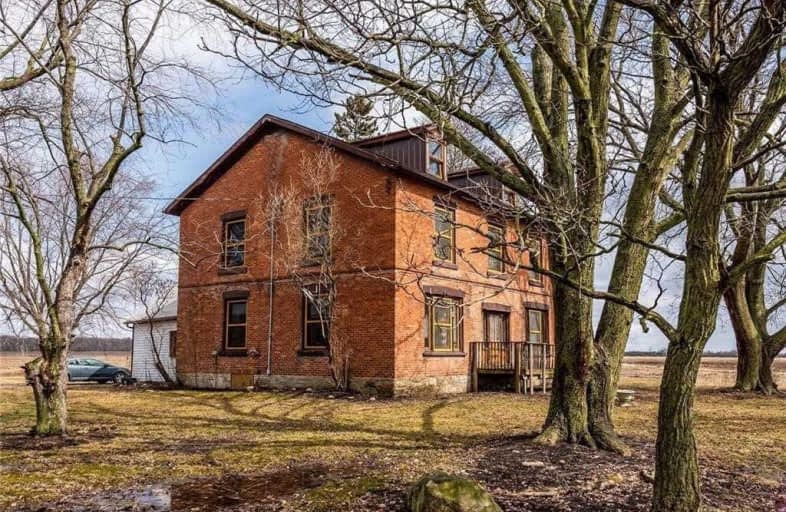Sold on Jul 30, 2020
Note: Property is not currently for sale or for rent.

-
Type: Detached
-
Style: 2 1/2 Storey
-
Lot Size: 2.7 x 0 Acres
-
Age: No Data
-
Days on Site: 101 Days
-
Added: Apr 20, 2020 (3 months on market)
-
Updated:
-
Last Checked: 2 months ago
-
MLS®#: X4745443
-
Listed By: Re/max escarpment realty inc., brokerage
Impressive Brick Century Home(1880) Nestled On 2.7 Ac Treed Lot Enjoying Views Of L. Erie Across Rd. Boasts Large Principal Rms Complimented W/9'&10' Pine T&G Beamed Ceilings, Period Trim, Hi-End European Replacement Windows+Plank Board Flooring (Under Existing Carpet). Grand Staircase Leads To Spacious Upper Lvl Ftrs 5 Over-Sized Bedrms, 2nd Bath+Staircase To Full Attic. Solid 29'X39' Det. Garage Provides Perfect Venue For Mechanic.
Extras
Inclusions: Window Coverings & Hardware, Ceiling Fans, Bathroom Mirrors, All Attached Light Fixtures, Hot Water Heater Exclusions: All Items Belonging To Tenants
Property Details
Facts for 3063 Lakeshore Road, Haldimand
Status
Days on Market: 101
Last Status: Sold
Sold Date: Jul 30, 2020
Closed Date: Sep 30, 2020
Expiry Date: Sep 01, 2020
Sold Price: $555,555
Unavailable Date: Jul 30, 2020
Input Date: Apr 20, 2020
Property
Status: Sale
Property Type: Detached
Style: 2 1/2 Storey
Area: Haldimand
Community: Dunnville
Availability Date: Flex
Inside
Bedrooms: 5
Bathrooms: 2
Kitchens: 1
Rooms: 8
Den/Family Room: Yes
Air Conditioning: None
Fireplace: No
Washrooms: 2
Building
Basement: Part Bsmt
Basement 2: Unfinished
Heat Type: Forced Air
Heat Source: Oil
Exterior: Brick
Exterior: Metal/Side
Water Supply Type: Cistern
Water Supply: Other
Special Designation: Unknown
Parking
Driveway: Private
Garage Spaces: 2
Garage Type: Detached
Covered Parking Spaces: 4
Total Parking Spaces: 6
Fees
Tax Year: 2019
Tax Legal Description: Dun Con 4 Sdr Pt Lot 3
Land
Cross Street: Aikens Rd
Municipality District: Haldimand
Fronting On: North
Pool: None
Sewer: Septic
Lot Frontage: 2.7 Acres
Rooms
Room details for 3063 Lakeshore Road, Haldimand
| Type | Dimensions | Description |
|---|---|---|
| Kitchen Main | 4.37 x 3.40 | |
| Living Main | 4.27 x 4.44 | |
| Bathroom Main | 2.01 x 1.57 | 3 Pc Bath |
| Dining Main | 5.28 x 4.27 | |
| Laundry Main | 3.58 x 3.81 | |
| Br 2nd | 5.13 x 3.40 | |
| Br 2nd | 4.09 x 3.28 | |
| Br 2nd | 4.90 x 3.56 | |
| Br 2nd | 3.86 x 3.53 | |
| Bathroom 2nd | 2.01 x 2.13 | 3 Pc Bath |
| Other 2nd | 11.00 x 2.92 | |
| Br 2nd | 4.11 x 3.56 |
| XXXXXXXX | XXX XX, XXXX |
XXXX XXX XXXX |
$XXX,XXX |
| XXX XX, XXXX |
XXXXXX XXX XXXX |
$XXX,XXX |
| XXXXXXXX XXXX | XXX XX, XXXX | $555,555 XXX XXXX |
| XXXXXXXX XXXXXX | XXX XX, XXXX | $569,000 XXX XXXX |

St. Stephen's School
Elementary: CatholicGrandview Central Public School
Elementary: PublicSt. Michael's School
Elementary: CatholicFairview Avenue Public School
Elementary: PublicJ L Mitchener Public School
Elementary: PublicThompson Creek Elementary School
Elementary: PublicSouth Lincoln High School
Secondary: PublicDunnville Secondary School
Secondary: PublicCayuga Secondary School
Secondary: PublicMcKinnon Park Secondary School
Secondary: PublicSaltfleet High School
Secondary: PublicBishop Ryan Catholic Secondary School
Secondary: Catholic

