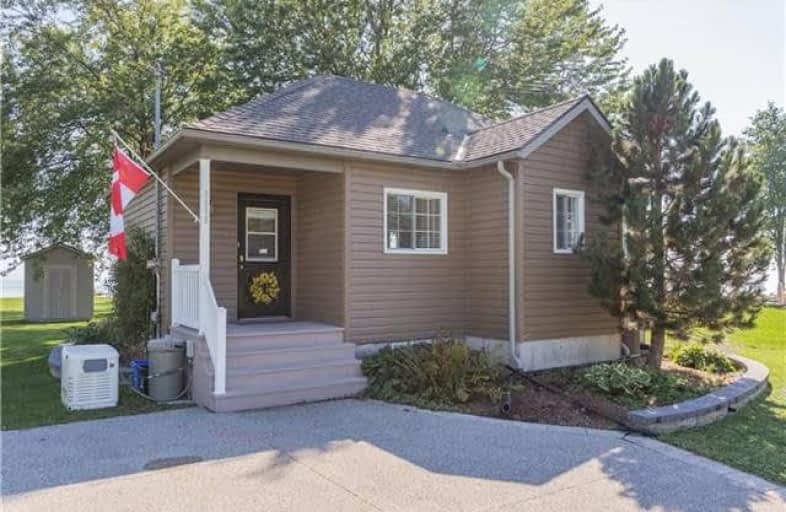Sold on Sep 18, 2018
Note: Property is not currently for sale or for rent.

-
Type: Detached
-
Style: Bungalow
-
Size: 700 sqft
-
Lot Size: 0.54 x 0 Acres
-
Age: 51-99 years
-
Taxes: $3,798 per year
-
Days on Site: 7 Days
-
Added: Sep 07, 2019 (1 week on market)
-
Updated:
-
Last Checked: 3 months ago
-
MLS®#: X4243292
-
Listed By: Re/max escarpment realty inc., brokerage
Waterfront Property! Incs Winterized Bungalow, Exp. Aggregate Drive+2 Sheds. Savour Panoramic Views From Lake Facing Deck Incs Manicured Lawn Leading To Prof. Break-Wall'16 Accessing Sand Bottom Beach. Introduces Open Conc. Kitchen/Living Rm W/Patio Dr Deck Walk-Out Accented W/Hardwood Plank Flrng. Continues W/2 Bedrms, Stylish 4Pc Bath + Foyer Leads To Lower Lvl Fam. Rm, 2 Add. Bedrms+Laund. Entire Basement+Mf Bath Boast In-Flr Heated Ceramic Tile Flrs.
Extras
Inclusions: Awc & Hrdwre, Clng Fans, All Att'd Elfs, Bthrm Mirrors, Fr, St, Dryer, Rangehood, Micro, 8Kw Generator, All Furnishings As Viewed, 2 Tvs & Brackets, R-In Washer,All Kitchen Utensils/Pots/Pans/Dishes/Cutlery.
Property Details
Facts for 3096 Lakeshore Road, Haldimand
Status
Days on Market: 7
Last Status: Sold
Sold Date: Sep 18, 2018
Closed Date: Nov 16, 2018
Expiry Date: Dec 31, 2018
Sold Price: $517,000
Unavailable Date: Sep 18, 2018
Input Date: Sep 11, 2018
Property
Status: Sale
Property Type: Detached
Style: Bungalow
Size (sq ft): 700
Age: 51-99
Area: Haldimand
Community: Haldimand
Availability Date: Flex
Inside
Bedrooms: 2
Bedrooms Plus: 2
Bathrooms: 1
Kitchens: 1
Rooms: 4
Den/Family Room: No
Air Conditioning: Central Air
Fireplace: Yes
Laundry Level: Lower
Washrooms: 1
Building
Basement: Finished
Basement 2: Full
Heat Type: Forced Air
Heat Source: Propane
Exterior: Vinyl Siding
Water Supply Type: Cistern
Water Supply: Other
Special Designation: Unknown
Other Structures: Garden Shed
Parking
Driveway: Private
Garage Type: None
Covered Parking Spaces: 3
Total Parking Spaces: 3
Fees
Tax Year: 2018
Tax Legal Description: Pt Lt 3 Con 4 S Of Dover Rd Dunn As In *Full Att'd
Taxes: $3,798
Highlights
Feature: Beach
Feature: Clear View
Feature: Lake Backlot
Feature: Lake/Pond
Feature: Level
Feature: Waterfront
Land
Cross Street: Aikens Rd
Municipality District: Haldimand
Fronting On: South
Parcel Number: 381300338
Pool: None
Sewer: Tank
Lot Frontage: 0.54 Acres
Acres: .50-1.99
Waterfront: Direct
Additional Media
- Virtual Tour: http://www.myvisuallistings.com/pfsnb/269325
Rooms
Room details for 3096 Lakeshore Road, Haldimand
| Type | Dimensions | Description |
|---|---|---|
| Kitchen Main | 3.45 x 2.57 | Double Sink, Hardwood Floor |
| Living Main | 4.60 x 3.51 | Fireplace, Hardwood Floor |
| Br Main | 2.92 x 3.56 | Hardwood Floor |
| Br Main | 2.84 x 2.21 | Hardwood Floor |
| Bathroom Main | 2.03 x 3.07 | 4 Pc Bath |
| Foyer Main | 2.31 x 1.32 | |
| Br Bsmt | 2.67 x 3.45 | |
| Br Bsmt | 3.20 x 3.45 | |
| Family Bsmt | 5.79 x 3.10 | |
| Laundry Bsmt | 0.94 x 1.96 | |
| Foyer Bsmt | 1.93 x 2.26 |
| XXXXXXXX | XXX XX, XXXX |
XXXX XXX XXXX |
$XXX,XXX |
| XXX XX, XXXX |
XXXXXX XXX XXXX |
$XXX,XXX |
| XXXXXXXX XXXX | XXX XX, XXXX | $517,000 XXX XXXX |
| XXXXXXXX XXXXXX | XXX XX, XXXX | $499,900 XXX XXXX |

St. Stephen's School
Elementary: CatholicGrandview Central Public School
Elementary: PublicSt. Michael's School
Elementary: CatholicFairview Avenue Public School
Elementary: PublicJ L Mitchener Public School
Elementary: PublicThompson Creek Elementary School
Elementary: PublicSouth Lincoln High School
Secondary: PublicDunnville Secondary School
Secondary: PublicCayuga Secondary School
Secondary: PublicMcKinnon Park Secondary School
Secondary: PublicSaltfleet High School
Secondary: PublicBishop Ryan Catholic Secondary School
Secondary: Catholic- — bath
- — bed
- — sqft
3076 Lakeshore Road, Haldimand, Ontario • N1A 2W8 • Dunnville



