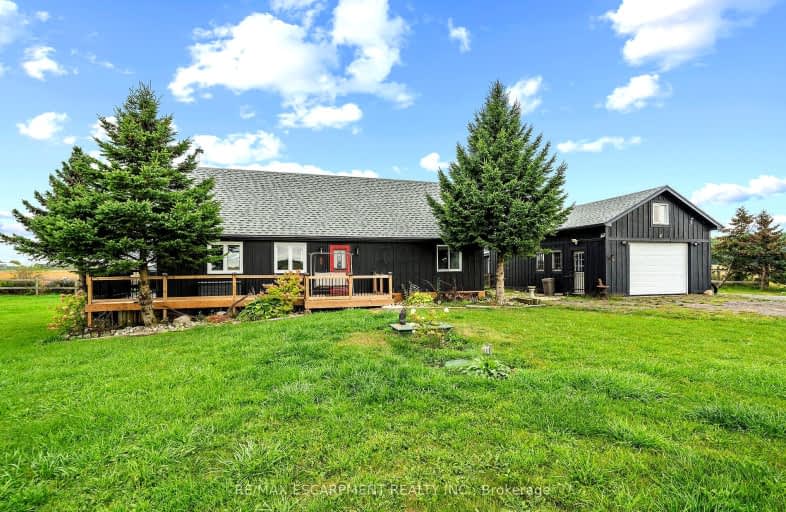Car-Dependent
- Almost all errands require a car.
0
/100
Somewhat Bikeable
- Most errands require a car.
25
/100

St. Stephen's School
Elementary: Catholic
12.83 km
Grandview Central Public School
Elementary: Public
17.39 km
Seneca Central Public School
Elementary: Public
22.54 km
Rainham Central School
Elementary: Public
7.76 km
J L Mitchener Public School
Elementary: Public
12.28 km
Thompson Creek Elementary School
Elementary: Public
18.05 km
Dunnville Secondary School
Secondary: Public
17.80 km
Hagersville Secondary School
Secondary: Public
22.50 km
Cayuga Secondary School
Secondary: Public
14.46 km
McKinnon Park Secondary School
Secondary: Public
27.42 km
Saltfleet High School
Secondary: Public
38.83 km
Bishop Ryan Catholic Secondary School
Secondary: Catholic
38.46 km
-
Selkirk Provincial Park
151 Wheeler Rd, Selkirk ON N0A 1P0 8.74km -
Selkirk Provincial Park
151 Wheeleras Sideroad, Selkirk ON 8.95km -
Caledonia Fair Grounds
Caledonia ON 10.02km
-
RBC Royal Bank
8 Erie Ave N (at Dufferin St), Fisherville ON N0A 1G0 8.27km -
CIBC
4 Main St E, Selkirk ON N0A 1P0 8.72km -
Firstontario Credit Union
5 Talbot Cayuga E, Cayuga ON N0A 1E0 12.98km



