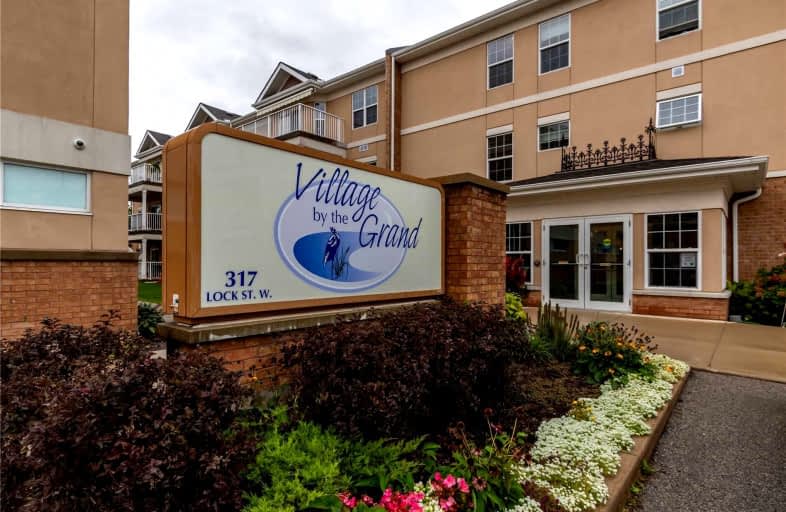Sold on Oct 05, 2021
Note: Property is not currently for sale or for rent.

-
Type: Condo Apt
-
Style: Apartment
-
Size: 800 sqft
-
Pets: N
-
Age: 16-30 years
-
Taxes: $1,803 per year
-
Maintenance Fees: 421.95 /mo
-
Days on Site: 12 Days
-
Added: Sep 23, 2021 (1 week on market)
-
Updated:
-
Last Checked: 2 months ago
-
MLS®#: X5380875
-
Listed By: Re/max escarpment realty inc., brokerage
In The Heart Of Dunnville, This Immaculate Updated Life Lease Condo Is Perfect, This Senior Friendly Building With Party Room, Sitting Area, Indoor Pool And Work Out Area! Updated Kitchen With Breakfast Bar And Lots Of Counter Space, Formal Dining Room Area Or Den Makes A Great Place For Puzzles Or Crafting! Living Room Offers Patio Door To Large Deck,
Extras
Inclusions:Fridge, Stove, Dishwasher, Washer Dryer, All Blinds
Property Details
Facts for 303-317 Lock Street West, Haldimand
Status
Days on Market: 12
Last Status: Sold
Sold Date: Oct 05, 2021
Closed Date: Oct 29, 2021
Expiry Date: Jan 31, 2022
Sold Price: $339,900
Unavailable Date: Oct 05, 2021
Input Date: Sep 23, 2021
Property
Status: Sale
Property Type: Condo Apt
Style: Apartment
Size (sq ft): 800
Age: 16-30
Area: Haldimand
Community: Dunnville
Availability Date: Immediate
Inside
Bedrooms: 1
Bathrooms: 2
Kitchens: 1
Rooms: 5
Den/Family Room: Yes
Patio Terrace: Open
Unit Exposure: North
Air Conditioning: Central Air
Fireplace: No
Laundry Level: Main
Ensuite Laundry: Yes
Washrooms: 2
Building
Stories: 3
Basement: None
Heat Type: Forced Air
Heat Source: Electric
Exterior: Brick
Exterior: Stucco/Plaster
Physically Handicapped-Equipped: N
Special Designation: Other
Retirement: Y
Parking
Parking Included: Yes
Garage Type: None
Parking Designation: Exclusive
Parking Features: Surface
Parking Spot #1: 29
Covered Parking Spaces: 1
Total Parking Spaces: 1
Locker
Locker: Exclusive
Locker #: 303
Fees
Tax Year: 2021
Taxes Included: No
Building Insurance Included: No
Cable Included: No
Central A/C Included: No
Common Elements Included: Yes
Heating Included: No
Hydro Included: No
Water Included: Yes
Taxes: $1,803
Highlights
Amenity: Exercise Room
Amenity: Indoor Pool
Amenity: Party/Meeting Room
Feature: Hospital
Feature: Marina
Feature: Place Of Worship
Feature: School
Land
Cross Street: Lower John Street
Municipality District: Haldimand
Parcel Number: 381170239
Condo
Condo Registry Office: HCC
Condo Corp#: 15
Property Management: Haldimand War Memorial Hospital
Additional Media
- Virtual Tour: https://unbranded.youriguide.com/303_317_lock_st_w_dunnville_on/
Rooms
Room details for 303-317 Lock Street West, Haldimand
| Type | Dimensions | Description |
|---|---|---|
| Living Main | 3.89 x 4.88 | |
| Kitchen Main | 3.05 x 3.30 | |
| Dining Main | 3.07 x 2.95 | |
| Prim Bdrm Main | 3.02 x 4.27 | |
| Laundry Main | 3.05 x 2.59 |
| XXXXXXXX | XXX XX, XXXX |
XXXX XXX XXXX |
$XXX,XXX |
| XXX XX, XXXX |
XXXXXX XXX XXXX |
$XXX,XXX |
| XXXXXXXX XXXX | XXX XX, XXXX | $339,900 XXX XXXX |
| XXXXXXXX XXXXXX | XXX XX, XXXX | $339,900 XXX XXXX |

Grandview Central Public School
Elementary: PublicCaistor Central Public School
Elementary: PublicGainsborough Central Public School
Elementary: PublicSt. Michael's School
Elementary: CatholicFairview Avenue Public School
Elementary: PublicThompson Creek Elementary School
Elementary: PublicSouth Lincoln High School
Secondary: PublicDunnville Secondary School
Secondary: PublicCayuga Secondary School
Secondary: PublicBeamsville District Secondary School
Secondary: PublicGrimsby Secondary School
Secondary: PublicBlessed Trinity Catholic Secondary School
Secondary: Catholic

