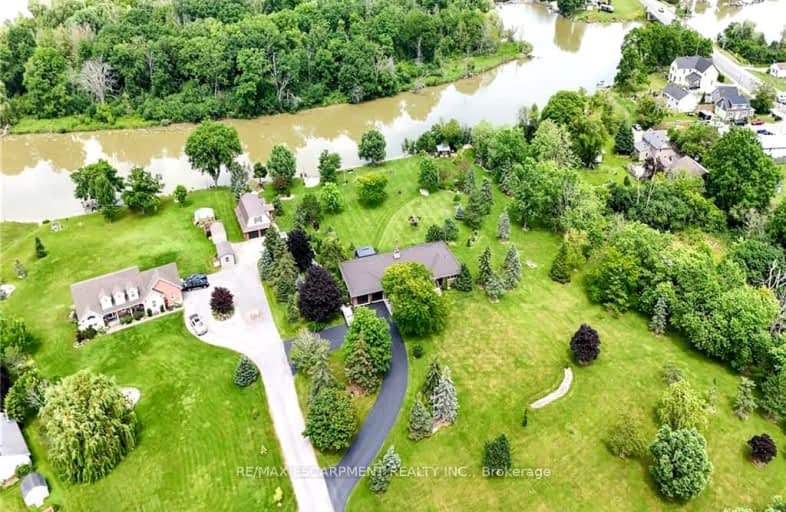Car-Dependent
- Almost all errands require a car.
13
/100
Somewhat Bikeable
- Most errands require a car.
30
/100

Grandview Central Public School
Elementary: Public
0.30 km
Winger Public School
Elementary: Public
16.33 km
Caistor Central Public School
Elementary: Public
20.28 km
St. Michael's School
Elementary: Catholic
1.56 km
Fairview Avenue Public School
Elementary: Public
2.21 km
Thompson Creek Elementary School
Elementary: Public
2.28 km
South Lincoln High School
Secondary: Public
23.30 km
Dunnville Secondary School
Secondary: Public
1.31 km
Cayuga Secondary School
Secondary: Public
20.59 km
Beamsville District Secondary School
Secondary: Public
32.95 km
Grimsby Secondary School
Secondary: Public
33.78 km
Blessed Trinity Catholic Secondary School
Secondary: Catholic
34.00 km


