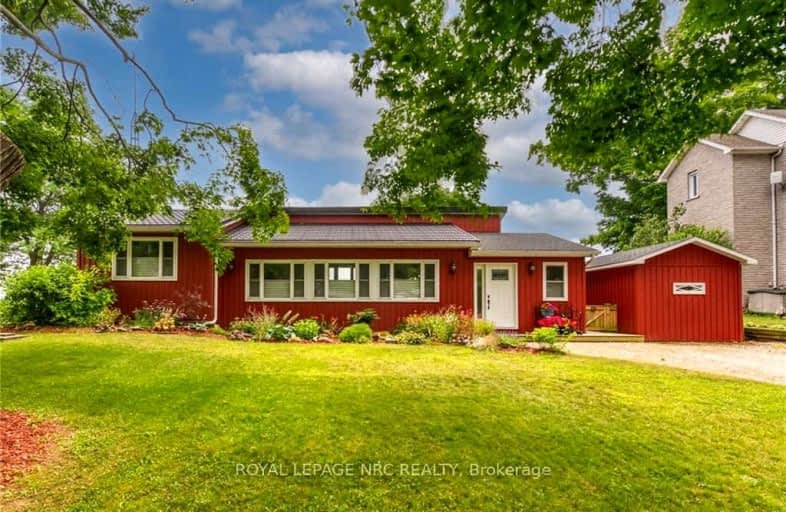Car-Dependent
- Almost all errands require a car.
0
/100
Somewhat Bikeable
- Most errands require a car.
25
/100

St. Stephen's School
Elementary: Catholic
14.14 km
Grandview Central Public School
Elementary: Public
19.17 km
Seneca Central Public School
Elementary: Public
24.15 km
Rainham Central School
Elementary: Public
8.09 km
Oneida Central Public School
Elementary: Public
22.66 km
J L Mitchener Public School
Elementary: Public
13.64 km
Dunnville Secondary School
Secondary: Public
19.65 km
Hagersville Secondary School
Secondary: Public
22.48 km
Cayuga Secondary School
Secondary: Public
15.76 km
McKinnon Park Secondary School
Secondary: Public
28.40 km
Saltfleet High School
Secondary: Public
40.49 km
Bishop Ryan Catholic Secondary School
Secondary: Catholic
40.04 km


