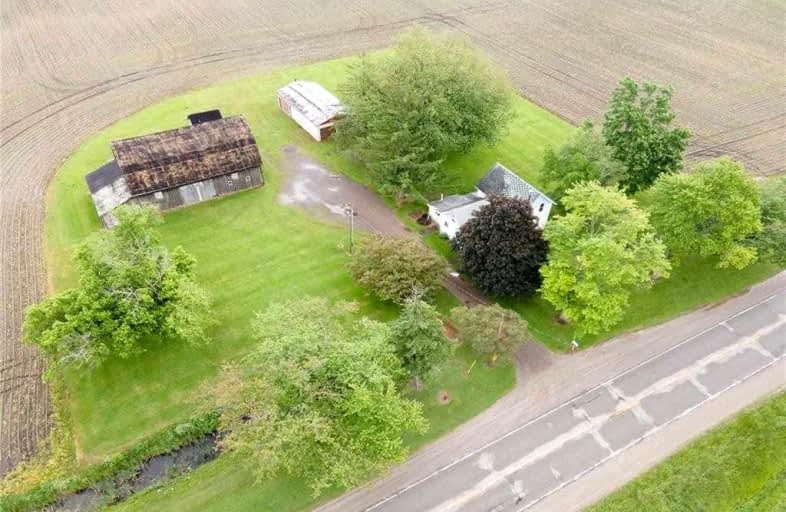Sold on Sep 07, 2022
Note: Property is not currently for sale or for rent.

-
Type: Detached
-
Style: 2-Storey
-
Size: 2000 sqft
-
Lot Size: 259.18 x 219.81 Feet
-
Age: 100+ years
-
Days on Site: 90 Days
-
Added: Jun 09, 2022 (2 months on market)
-
Updated:
-
Last Checked: 2 months ago
-
MLS®#: X5655147
-
Listed By: Re/max escarpment realty inc., brokerage
Affordable 1.21 Acre Property With Spacious Century Farmhouse & Outbuildings. 24' X 48' Detached Shop With 3 Automatic Garage Doors & Is Equipped With Hydro, Concrete Floors & A Woodworking Space. Also On The Property Is A 34' X 56' Original Barn With An Additional 14' X 36' Lean-To. Property Also Has A 14' X 12' Wood/Garden Shed. Natural Gas Service. Tons Of Potential In This Property! Quiet Setting & Location Just 7 Mins To Lake Erie & 10 Mins To Dunnville.
Property Details
Facts for 320 Hutchinson Road, Haldimand
Status
Days on Market: 90
Last Status: Sold
Sold Date: Sep 07, 2022
Closed Date: Sep 29, 2022
Expiry Date: Sep 09, 2022
Sold Price: $611,000
Unavailable Date: Sep 07, 2022
Input Date: Jun 10, 2022
Property
Status: Sale
Property Type: Detached
Style: 2-Storey
Size (sq ft): 2000
Age: 100+
Area: Haldimand
Community: Dunnville
Availability Date: Tba
Inside
Bedrooms: 2
Bathrooms: 2
Kitchens: 1
Rooms: 6
Den/Family Room: No
Air Conditioning: None
Fireplace: No
Laundry Level: Main
Central Vacuum: N
Washrooms: 2
Utilities
Electricity: Yes
Gas: Yes
Cable: No
Telephone: No
Building
Basement: Part Bsmt
Basement 2: Unfinished
Heat Type: Radiant
Heat Source: Gas
Exterior: Other
Elevator: N
UFFI: No
Energy Certificate: N
Green Verification Status: N
Water Supply Type: Cistern
Water Supply: Other
Physically Handicapped-Equipped: N
Special Designation: Unknown
Other Structures: Garden Shed
Retirement: N
Parking
Driveway: Private
Garage Spaces: 3
Garage Type: Detached
Covered Parking Spaces: 5
Total Parking Spaces: 8
Fees
Tax Year: 2022
Tax Legal Description: Lt 1 E/S Boulton Ditch Rd Pl 67 Except Hc94200;**
Highlights
Feature: Beach
Feature: Campground
Feature: Golf
Feature: Library
Feature: Place Of Worship
Land
Cross Street: Feeder Road West
Municipality District: Haldimand
Fronting On: East
Parcel Number: 381000052
Pool: None
Sewer: Septic
Lot Depth: 219.81 Feet
Lot Frontage: 259.18 Feet
Lot Irregularities: Rectangular
Acres: .50-1.99
Waterfront: None
Additional Media
- Virtual Tour: http://www.myvisuallistings.com/cvtnb/327757
Rooms
Room details for 320 Hutchinson Road, Haldimand
| Type | Dimensions | Description |
|---|---|---|
| Other 2nd | 6.76 x 4.70 | |
| Prim Bdrm 2nd | 4.52 x 2.72 | |
| 2nd Br 2nd | 3.81 x 2.46 | |
| Bathroom 2nd | 3.81 x 1.42 | 2 Pc Bath |
| Living Main | 4.09 x 4.67 | |
| Family Main | 5.31 x 4.09 | |
| Kitchen Main | 2.79 x 3.71 | |
| Bathroom Main | 2.97 x 2.51 | 4 Pc Bath |
| Dining Main | 2.57 x 3.51 | |
| Utility Main | 1.85 x 3.63 | |
| Other Main | 1.88 x 2.26 |
| XXXXXXXX | XXX XX, XXXX |
XXXX XXX XXXX |
$XXX,XXX |
| XXX XX, XXXX |
XXXXXX XXX XXXX |
$XXX,XXX |
| XXXXXXXX XXXX | XXX XX, XXXX | $611,000 XXX XXXX |
| XXXXXXXX XXXXXX | XXX XX, XXXX | $599,900 XXX XXXX |

St Elizabeth Catholic Elementary School
Elementary: CatholicSt Ann Catholic Elementary School
Elementary: CatholicWilliam E Brown Public School
Elementary: PublicWinger Public School
Elementary: PublicGainsborough Central Public School
Elementary: PublicFairview Avenue Public School
Elementary: PublicSouth Lincoln High School
Secondary: PublicDunnville Secondary School
Secondary: PublicPort Colborne High School
Secondary: PublicCentennial Secondary School
Secondary: PublicE L Crossley Secondary School
Secondary: PublicLakeshore Catholic High School
Secondary: Catholic- — bath
- — bed
13041 Lakeshore Road, Wainfleet, Ontario • L0S 1V0 • Wainfleet



