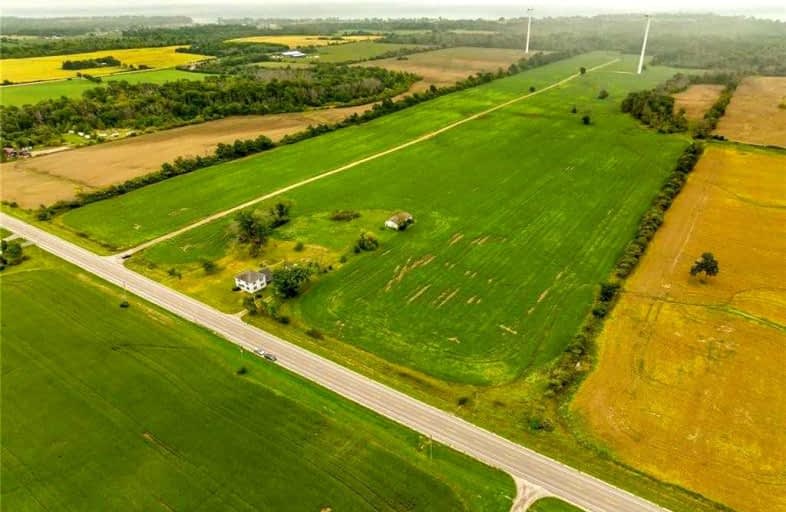Sold on Sep 17, 2022
Note: Property is not currently for sale or for rent.

-
Type: Detached
-
Style: 2-Storey
-
Size: 2000 sqft
-
Lot Size: 997.2 x 4411.63 Feet
-
Age: 100+ years
-
Taxes: $6,054 per year
-
Days on Site: 9 Days
-
Added: Sep 08, 2022 (1 week on market)
-
Updated:
-
Last Checked: 2 months ago
-
MLS®#: X5756674
-
Listed By: Re/max escarpment realty inc., brokerage
Attention - Cash-Croppers, Dairy Farmers, Investors - Check Out Superbly Priced 99.60 Ac Farm Property Located In Sw Haldimand County- 45/55 Min/Hamilton - Mins W/Selkirk. Incs Large Functional 2 Stry 4 Bedroom Century Dwelling W/Newer Poured Conc. Basement - Ftrs Large Prin. Room, Orig. Hardwood Floors/Wood Work, N/Gas Furnace, 100 Amp Hydro, Cistern, Septic & 120Sf Covered Verandah. Incs Aprx. 70-75Ac Of Well Managed, Fence-Row Free, Gently Rolling, Well Drained Workable Land (Buyer To Verify Workable Acreage Amount). Remaining Acreage Incs Bush, Land Surrounding Dwelling/Outbuildings & Wind Turbine W/11 Years Remaining On Wind-Mill Contract (Aprx. $20-$25K P/Year - Transferable To Buyer Ending Nov/2033). Rsa
Property Details
Facts for 3246 Rainham Road, Haldimand
Status
Days on Market: 9
Last Status: Sold
Sold Date: Sep 17, 2022
Closed Date: Dec 02, 2022
Expiry Date: Nov 30, 2022
Sold Price: $1,400,000
Unavailable Date: Sep 17, 2022
Input Date: Sep 08, 2022
Prior LSC: Listing with no contract changes
Property
Status: Sale
Property Type: Detached
Style: 2-Storey
Size (sq ft): 2000
Age: 100+
Area: Haldimand
Community: Haldimand
Availability Date: Flexible
Assessment Amount: $705,000
Assessment Year: 2016
Inside
Bedrooms: 4
Bathrooms: 1
Kitchens: 1
Rooms: 8
Den/Family Room: Yes
Air Conditioning: None
Fireplace: No
Laundry Level: Main
Washrooms: 1
Building
Basement: Full
Basement 2: Unfinished
Heat Type: Forced Air
Heat Source: Gas
Exterior: Vinyl Siding
Elevator: N
Water Supply: Other
Special Designation: Unknown
Parking
Driveway: Private
Garage Spaces: 1
Garage Type: Detached
Covered Parking Spaces: 2
Total Parking Spaces: 2
Fees
Tax Year: 2022
Tax Legal Description: Pt Lt 15 Con 1 Walpole As In Hc226730; Haldim*Cont
Taxes: $6,054
Highlights
Feature: Beach
Feature: Campground
Feature: Clear View
Feature: Level
Feature: Library
Feature: Marina
Land
Cross Street: Brooklin Road
Municipality District: Haldimand
Fronting On: South
Parcel Number: 38202013
Pool: None
Sewer: Septic
Lot Depth: 4411.63 Feet
Lot Frontage: 997.2 Feet
Lot Irregularities: 99.61 Acres
Acres: 50-99.99
Waterfront: None
Additional Media
- Virtual Tour: http://www.myvisuallistings.com/cvtnb/330980
Rooms
Room details for 3246 Rainham Road, Haldimand
| Type | Dimensions | Description |
|---|---|---|
| Family Main | 5.23 x 3.35 | Hardwood Floor |
| Den Main | 3.40 x 3.89 | |
| Living Main | 4.27 x 4.11 | |
| Kitchen Main | 3.86 x 6.02 | Eat-In Kitchen |
| Bathroom Main | 3.25 x 3.07 | 4 Pc Bath |
| Br 2nd | 3.76 x 3.45 | Hardwood Floor |
| Br 2nd | 3.76 x 3.45 | Hardwood Floor |
| Br 2nd | 3.76 x 3.45 | Hardwood Floor |
| Br 2nd | 3.66 x 3.45 | Hardwood Floor |
| Other 2nd | 4.57 x 6.12 | |
| Other Bsmt | 8.76 x 7.49 | |
| Other Bsmt | 6.10 x 6.83 |
| XXXXXXXX | XXX XX, XXXX |
XXXX XXX XXXX |
$X,XXX,XXX |
| XXX XX, XXXX |
XXXXXX XXX XXXX |
$X,XXX,XXX |
| XXXXXXXX XXXX | XXX XX, XXXX | $1,400,000 XXX XXXX |
| XXXXXXXX XXXXXX | XXX XX, XXXX | $1,200,000 XXX XXXX |

St. Stephen's School
Elementary: CatholicSt. Mary's School
Elementary: CatholicRainham Central School
Elementary: PublicWalpole North Elementary School
Elementary: PublicHagersville Elementary School
Elementary: PublicJarvis Public School
Elementary: PublicWaterford District High School
Secondary: PublicHagersville Secondary School
Secondary: PublicCayuga Secondary School
Secondary: PublicSimcoe Composite School
Secondary: PublicMcKinnon Park Secondary School
Secondary: PublicHoly Trinity Catholic High School
Secondary: Catholic

