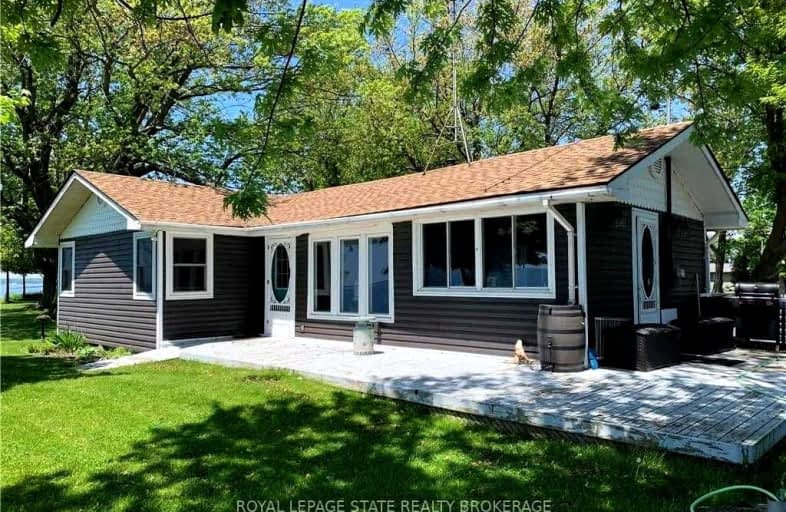
St Elizabeth Catholic Elementary School
Elementary: Catholic
13.46 km
Grandview Central Public School
Elementary: Public
11.00 km
Winger Public School
Elementary: Public
12.17 km
St. Michael's School
Elementary: Catholic
11.45 km
Fairview Avenue Public School
Elementary: Public
11.64 km
Thompson Creek Elementary School
Elementary: Public
12.66 km
South Lincoln High School
Secondary: Public
27.82 km
Dunnville Secondary School
Secondary: Public
11.93 km
Port Colborne High School
Secondary: Public
20.64 km
Centennial Secondary School
Secondary: Public
26.16 km
E L Crossley Secondary School
Secondary: Public
26.50 km
Lakeshore Catholic High School
Secondary: Catholic
21.95 km





