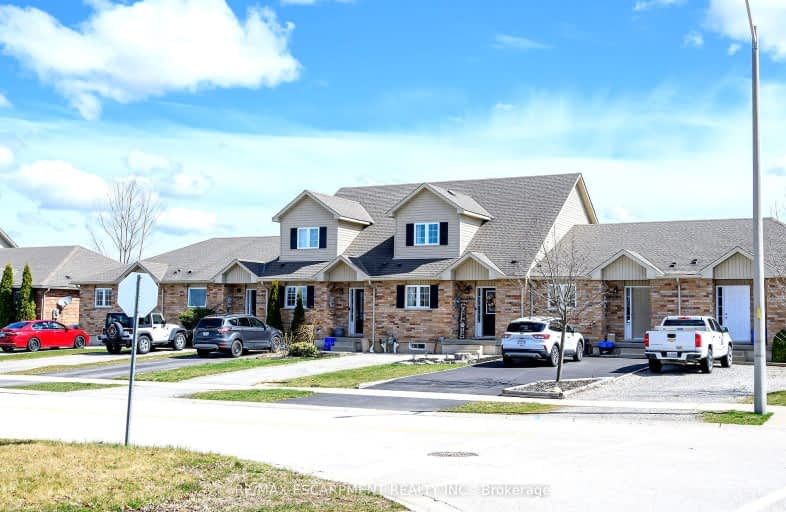
Video Tour
Car-Dependent
- Most errands require a car.
42
/100
Somewhat Bikeable
- Most errands require a car.
40
/100

St. Stephen's School
Elementary: Catholic
0.86 km
Seneca Central Public School
Elementary: Public
10.79 km
Rainham Central School
Elementary: Public
7.85 km
Oneida Central Public School
Elementary: Public
11.06 km
J L Mitchener Public School
Elementary: Public
0.30 km
River Heights School
Elementary: Public
16.33 km
Dunnville Secondary School
Secondary: Public
18.50 km
Hagersville Secondary School
Secondary: Public
16.04 km
Cayuga Secondary School
Secondary: Public
2.32 km
McKinnon Park Secondary School
Secondary: Public
15.73 km
Saltfleet High School
Secondary: Public
27.16 km
Bishop Ryan Catholic Secondary School
Secondary: Catholic
26.49 km
-
Ruthven Park
243 Haldimand Hwy 54, Cayuga ON N0A 1E0 4.5km -
Caledonia Fair Grounds
Caledonia ON 12.04km -
Selkirk Provincial Park
151 Wheeler Rd, Selkirk ON N0A 1P0 13.96km
-
President's Choice Financial ATM
221 Argyle St S, Caledonia ON N3W 1K7 16.19km -
Hald-Nor Community Credit Union Ltd
22 Caithness St E, Caledonia ON N3W 1B7 16.61km -
CIBC
31 Argyle St N, Caledonia ON N3W 1B6 16.66km

