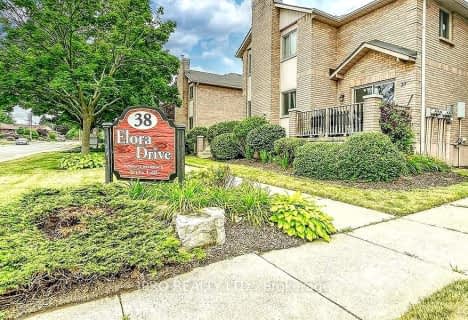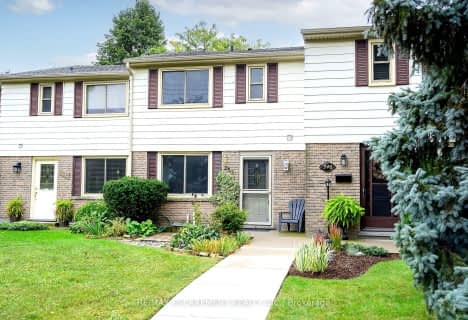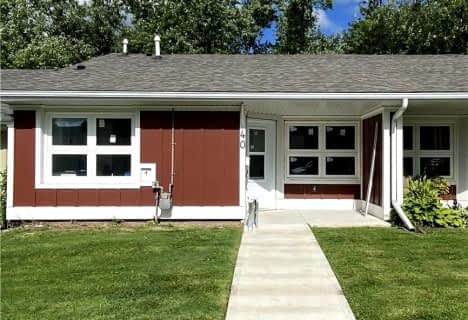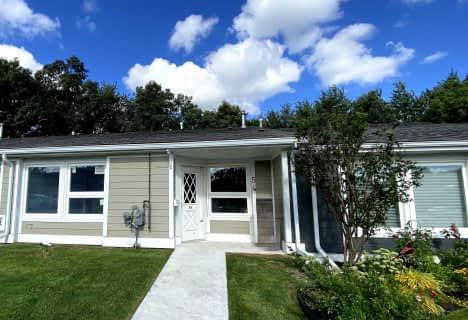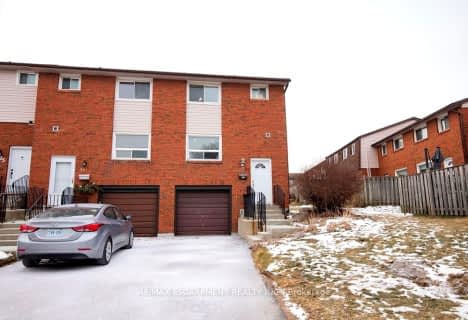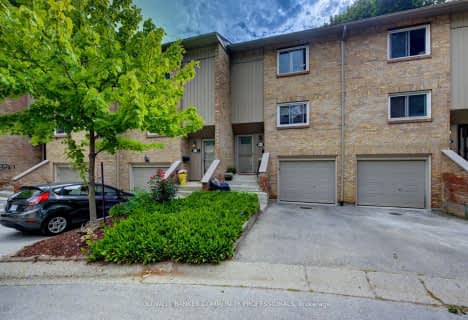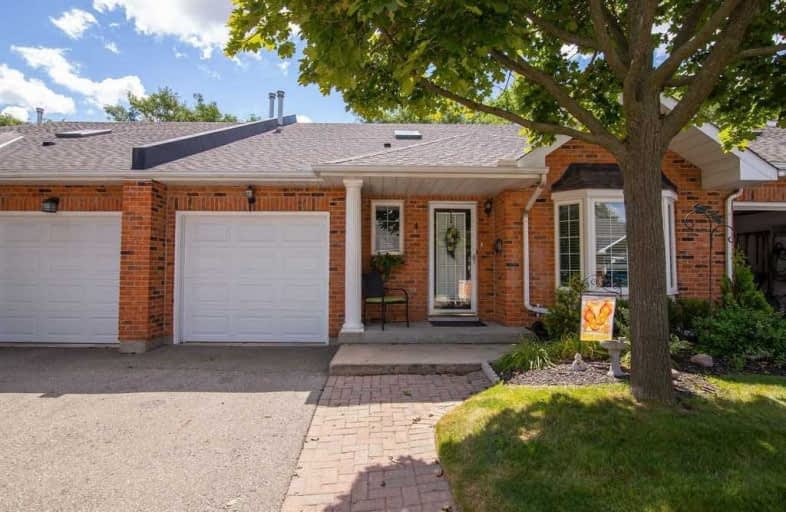
Somewhat Walkable
- Some errands can be accomplished on foot.
Some Transit
- Most errands require a car.
Bikeable
- Some errands can be accomplished on bike.

Tiffany Hills Elementary Public School
Elementary: PublicRousseau Public School
Elementary: PublicSt. Teresa of Avila Catholic Elementary School
Elementary: CatholicHoly Name of Mary Catholic Elementary School
Elementary: CatholicImmaculate Conception Catholic Elementary School
Elementary: CatholicAncaster Meadow Elementary Public School
Elementary: PublicDundas Valley Secondary School
Secondary: PublicSt. Mary Catholic Secondary School
Secondary: CatholicSir Allan MacNab Secondary School
Secondary: PublicBishop Tonnos Catholic Secondary School
Secondary: CatholicWestmount Secondary School
Secondary: PublicSt. Thomas More Catholic Secondary School
Secondary: Catholic-
Jack Astor's Bar And Grill
839 Golf Links Road, Ancaster, ON L9K 1L5 0.18km -
Milestones
771 Golf Links Road, Ancaster, ON L9G 3K9 0.35km -
Kelseys Original Roadhouse
771 Golf Links Road, Ancaster, ON L9G 3K9 0.41km
-
Tim Horton Donuts
977 Golf Links Road, Ancaster, ON L9G 3K9 0.4km -
Starbucks
737 Golf Links Road, Ancaster, ON L9K 1L5 0.51km -
Tim Hortons
1005 Mohawk Road West, Hamilton, ON L9C 7P5 1.71km
-
Shoppers Drug Mart
1300 Garth Street, Hamilton, ON L9C 4L7 3.36km -
Shoppers Drug Mart
1341 Main Street W, Hamilton, ON L8S 1C6 4.25km -
People's PharmaChoice
30 Rymal Road E, Unit 4, Hamilton, ON L9B 1T7 5.28km
-
A&W
10 Legend Court, Ancaster, ON L9K 1J3 0.18km -
Jack Astor's Bar And Grill
839 Golf Links Road, Ancaster, ON L9K 1L5 0.18km -
Milestones
771 Golf Links Road, Ancaster, ON L9G 3K9 0.35km
-
Upper James Square
1508 Upper James Street, Hamilton, ON L9B 1K3 5.03km -
CF Lime Ridge
999 Upper Wentworth Street, Hamilton, ON L9A 4X5 7.06km -
Jackson Square
2 King Street W, Hamilton, ON L8P 1A1 7.26km
-
Sobeys
977 Golf Links Road, Ancaster, ON L9K 1K1 0.49km -
Farm Boy
801 Mohawk Road W, Hamilton, ON L9C 5V8 2.16km -
Paul & Adele's No Frills
930 Upper Paradise Road, Hamilton, ON L9B 2N1 2.49km
-
Liquor Control Board of Ontario
233 Dundurn Street S, Hamilton, ON L8P 4K8 5.65km -
LCBO
1149 Barton Street E, Hamilton, ON L8H 2V2 11.3km -
The Beer Store
396 Elizabeth St, Burlington, ON L7R 2L6 16.61km
-
Shell Select
10 Legend Crt, Ancaster, ON L9K 1J3 0.15km -
Costco Gasoline
100 Legend Ct, Hamilton, ON L9K 1J3 0.47km -
Esso
1136 Golf Links Road, Ancaster, ON L9K 1J8 0.92km
-
Cineplex Cinemas Ancaster
771 Golf Links Road, Ancaster, ON L9G 3K9 0.47km -
The Westdale
1014 King Street West, Hamilton, ON L8S 1L4 5.35km -
Staircase Cafe Theatre
27 Dundurn Street N, Hamilton, ON L8R 3C9 6.45km
-
H.G. Thode Library
1280 Main Street W, Hamilton, ON L8S 4.47km -
Mills Memorial Library
1280 Main Street W, Hamilton, ON L8S 4L8 4.82km -
Health Sciences Library, McMaster University
1280 Main Street, Hamilton, ON L8S 4K1 5km
-
McMaster Children's Hospital
1200 Main Street W, Hamilton, ON L8N 3Z5 4.33km -
St Joseph's Hospital
50 Charlton Avenue E, Hamilton, ON L8N 4A6 6.87km -
Juravinski Cancer Centre
699 Concession Street, Hamilton, ON L8V 5C2 8.38km
-
Off Leash Dog Park
Ancaster ON 0.34km -
Mount View Park
2.45km -
Fonthill Park
Wendover Dr, Hamilton ON 2.6km
-
BMO Bank of Montreal
737 Golf Links Rd, Ancaster ON L9K 1L5 0.55km -
TD Canada Trust Branch & ATM
119 Osler Dr, Dundas ON L9H 6X4 3.71km -
TD Bank Financial Group
1565 Upper James St, Hamilton ON L9B 1K2 5.16km
More about this building
View 20 Meadowlands Boulevard, Hamilton

