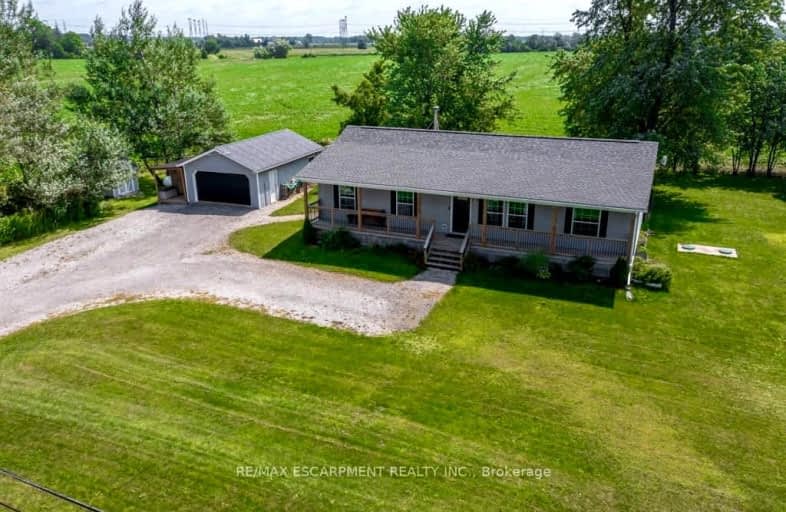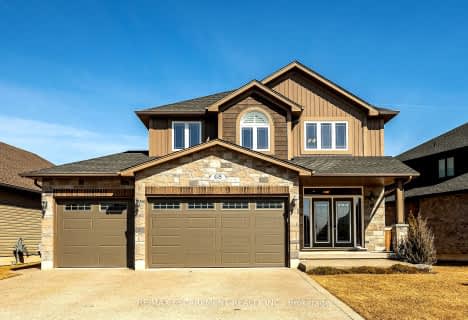Car-Dependent
- Almost all errands require a car.
0
/100
Somewhat Bikeable
- Most errands require a car.
25
/100

St. Mary's School
Elementary: Catholic
5.39 km
Walpole North Elementary School
Elementary: Public
1.30 km
Oneida Central Public School
Elementary: Public
15.29 km
Hagersville Elementary School
Elementary: Public
5.66 km
Jarvis Public School
Elementary: Public
3.43 km
Lakewood Elementary School
Elementary: Public
16.19 km
Waterford District High School
Secondary: Public
15.99 km
Hagersville Secondary School
Secondary: Public
6.02 km
Cayuga Secondary School
Secondary: Public
19.40 km
Simcoe Composite School
Secondary: Public
19.15 km
McKinnon Park Secondary School
Secondary: Public
19.93 km
Holy Trinity Catholic High School
Secondary: Catholic
20.54 km




