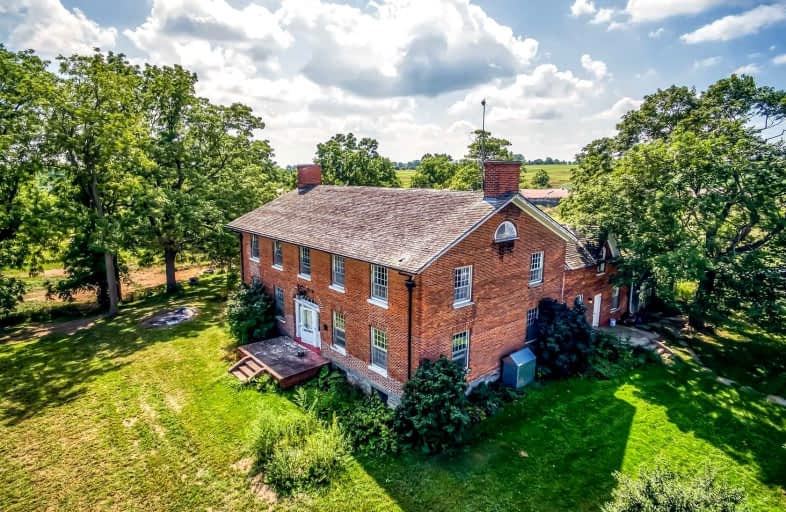
St. Stephen's School
Elementary: Catholic
7.13 km
Seneca Central Public School
Elementary: Public
6.28 km
St. Patrick's School
Elementary: Catholic
9.01 km
Oneida Central Public School
Elementary: Public
5.81 km
J L Mitchener Public School
Elementary: Public
7.70 km
River Heights School
Elementary: Public
8.80 km
Hagersville Secondary School
Secondary: Public
14.51 km
Cayuga Secondary School
Secondary: Public
5.50 km
McKinnon Park Secondary School
Secondary: Public
8.32 km
Saltfleet High School
Secondary: Public
21.00 km
St. Jean de Brebeuf Catholic Secondary School
Secondary: Catholic
21.33 km
Bishop Ryan Catholic Secondary School
Secondary: Catholic
19.79 km


