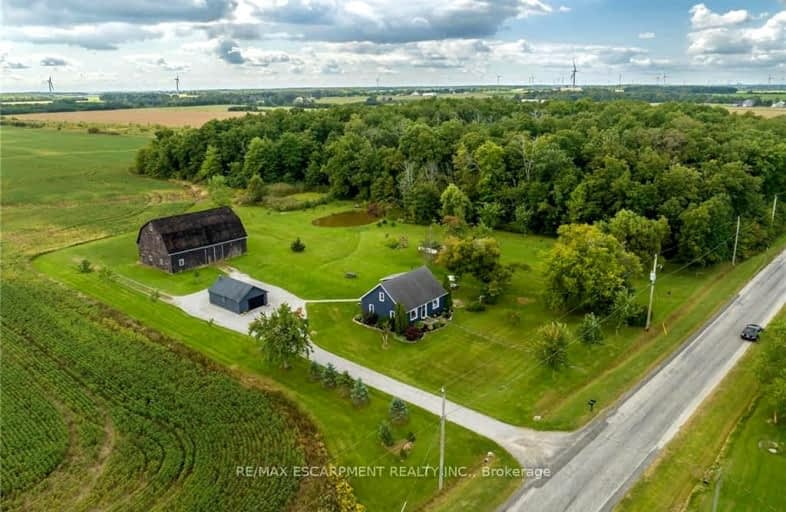Car-Dependent
- Almost all errands require a car.
0
/100
Somewhat Bikeable
- Most errands require a car.
25
/100

Seneca Central Public School
Elementary: Public
2.70 km
École élémentaire Michaëlle Jean Elementary School
Elementary: Public
8.29 km
Our Lady of the Assumption Catholic Elementary School
Elementary: Catholic
12.83 km
St. Mark Catholic Elementary School
Elementary: Catholic
13.15 km
St. Matthew Catholic Elementary School
Elementary: Catholic
6.39 km
Bellmoore Public School
Elementary: Public
7.31 km
ÉSAC Mère-Teresa
Secondary: Catholic
17.16 km
Cayuga Secondary School
Secondary: Public
11.97 km
McKinnon Park Secondary School
Secondary: Public
12.36 km
Saltfleet High School
Secondary: Public
13.78 km
St. Jean de Brebeuf Catholic Secondary School
Secondary: Catholic
16.49 km
Bishop Ryan Catholic Secondary School
Secondary: Catholic
13.52 km
-
Binbrook Conservation Area
4110 Harrison Rd, Binbrook ON L0R 1C0 5.46km -
FH Sherman Recreation Park
Stoney Creek ON 15.29km -
Templemead Park
Ontario 15.53km
-
TD Canada Trust Branch and ATM
3030 Hwy 56, Binbrook ON L0R 1C0 6.66km -
Hald-Nor Community Credit Union Ltd
22 Caithness St E, Caledonia ON N3W 1B7 12.27km -
CIBC
31 Argyle St N, Caledonia ON N3W 1B6 12.32km


