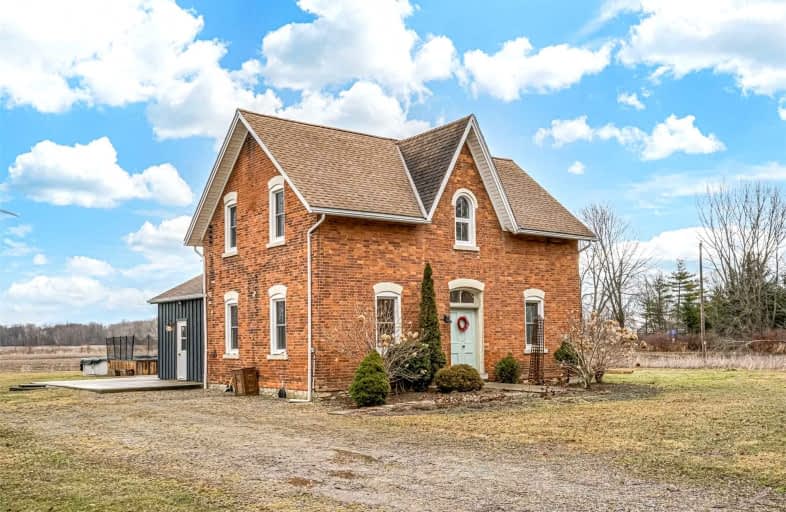Sold on Apr 03, 2022
Note: Property is not currently for sale or for rent.

-
Type: Detached
-
Style: 2-Storey
-
Size: 1500 sqft
-
Lot Size: 200 x 209.97 Feet
-
Age: 100+ years
-
Taxes: $2,764 per year
-
Days on Site: 6 Days
-
Added: Mar 28, 2022 (6 days on market)
-
Updated:
-
Last Checked: 3 months ago
-
MLS®#: X5552781
-
Listed By: Keller williams referred urban realty, brokerage
Meticulously Updated 4 Bed, 2 Bath Space That Retains All The Charming Characteristics Of A Century Home But Refreshed With Modern Details. Spacious Living Room Flooded W\natural Light; Offering Orig Hardwood Floors & Exposed Brick Walls. Backyard Oasis W\pool,Bunkhouse & Kids Playset. New Stainless Steel Appliances,Ac,Furnace,Hwt,Cistern,Water Filtration & Much More! Enormous Lot For Those Seeking More Space & Privacy Or A Second Property To Escape The City.
Extras
Elfs, Existing Window Coverings, S/S Fridge, S/S Stove, S/S Dishwasher, Washer/Dryer. Pool Equipment, 24'X 14' Bunky & Kids Play Set. Check Out The 3D Virtual Tour!
Property Details
Facts for 358 Bird Road, Haldimand
Status
Days on Market: 6
Last Status: Sold
Sold Date: Apr 03, 2022
Closed Date: Jun 06, 2022
Expiry Date: Jun 28, 2022
Sold Price: $825,000
Unavailable Date: Apr 03, 2022
Input Date: Mar 28, 2022
Prior LSC: Listing with no contract changes
Property
Status: Sale
Property Type: Detached
Style: 2-Storey
Size (sq ft): 1500
Age: 100+
Area: Haldimand
Community: Dunnville
Availability Date: Immediate
Inside
Bedrooms: 4
Bathrooms: 2
Kitchens: 1
Rooms: 9
Den/Family Room: Yes
Air Conditioning: Central Air
Fireplace: No
Washrooms: 2
Building
Basement: Crawl Space
Basement 2: Unfinished
Heat Type: Forced Air
Heat Source: Propane
Exterior: Brick
Water Supply Type: Cistern
Water Supply: Other
Special Designation: Unknown
Other Structures: Drive Shed
Other Structures: Workshop
Parking
Driveway: Pvt Double
Garage Type: None
Covered Parking Spaces: 6
Total Parking Spaces: 6
Fees
Tax Year: 2022
Tax Legal Description: Part Lot 1 Fourth Cross Con Moulton; Parts 1, 2 &
Taxes: $2,764
Highlights
Feature: Clear View
Feature: Lake/Pond
Feature: Place Of Worship
Feature: River/Stream
Land
Cross Street: Off Highway 3 East O
Municipality District: Haldimand
Fronting On: North
Pool: Abv Grnd
Sewer: Septic
Lot Depth: 209.97 Feet
Lot Frontage: 200 Feet
Additional Media
- Virtual Tour: https://360.api360.ca/tours/XjuAhIQJL?sceneId=ctJX81Mxkpq
Rooms
Room details for 358 Bird Road, Haldimand
| Type | Dimensions | Description |
|---|---|---|
| Sitting Main | 4.20 x 4.11 | Separate Rm, Side Door, Tile Floor |
| Living Main | 3.66 x 6.34 | 3 Pc Bath, Electric Fireplace, Hardwood Floor |
| Dining Main | 3.50 x 5.02 | Open Concept, Combined W/Kitchen, Hardwood Floor |
| Kitchen Main | 2.43 x 3.66 | Stainless Steel Appl, Beamed, Hardwood Floor |
| Den 2nd | 2.13 x 3.44 | Window, Wood Trim, Hardwood Floor |
| Prim Bdrm 2nd | 3.66 x 3.67 | 4 Pc Ensuite, O/Looks Backyard, Hardwood Floor |
| 2nd Br 2nd | 2.40 x 2.44 | Walk Through, Window, Hardwood Floor |
| 3rd Br 2nd | 2.30 x 3.66 | O/Looks Backyard, Window, Hardwood Floor |
| 4th Br 2nd | 2.60 x 3.51 | O/Looks Backyard, Window, Hardwood Floor |
| XXXXXXXX | XXX XX, XXXX |
XXXX XXX XXXX |
$XXX,XXX |
| XXX XX, XXXX |
XXXXXX XXX XXXX |
$XXX,XXX |
| XXXXXXXX XXXX | XXX XX, XXXX | $825,000 XXX XXXX |
| XXXXXXXX XXXXXX | XXX XX, XXXX | $699,900 XXX XXXX |

Grandview Central Public School
Elementary: PublicWinger Public School
Elementary: PublicGainsborough Central Public School
Elementary: PublicSt. Michael's School
Elementary: CatholicFairview Avenue Public School
Elementary: PublicThompson Creek Elementary School
Elementary: PublicSouth Lincoln High School
Secondary: PublicDunnville Secondary School
Secondary: PublicPort Colborne High School
Secondary: PublicBeamsville District Secondary School
Secondary: PublicCentennial Secondary School
Secondary: PublicE L Crossley Secondary School
Secondary: Public- — bath
- — bed
- — sqft
1572 North Shore Drive, Haldimand, Ontario • N0A 1K0 • Dunnville



