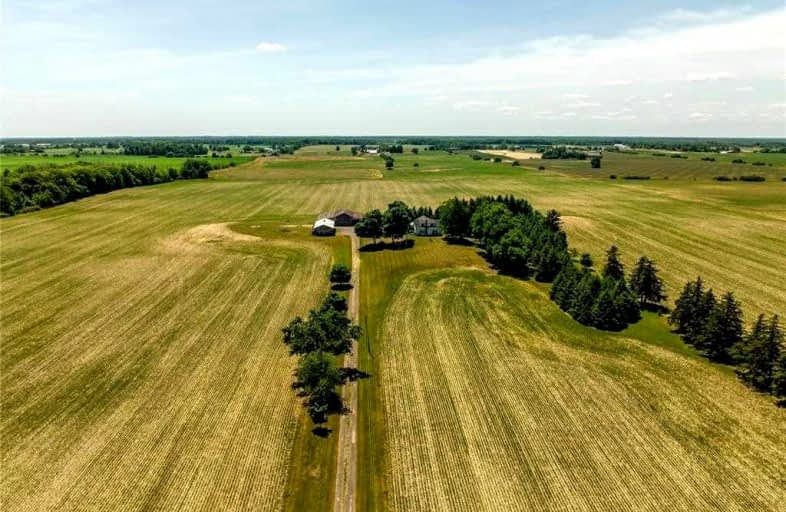Sold on Jul 23, 2022
Note: Property is not currently for sale or for rent.

-
Type: Detached
-
Style: 1 1/2 Storey
-
Size: 1500 sqft
-
Lot Size: 97.87 x 0 Acres
-
Age: 100+ years
-
Taxes: $3,336 per year
-
Days on Site: 7 Days
-
Added: Jul 16, 2022 (1 week on market)
-
Updated:
-
Last Checked: 2 months ago
-
MLS®#: X5701336
-
Listed By: Re/max escarpment realty inc., brokerage
Desirable 97.87Ac Farm Property Boasting S Of Hamilton Location - Central To Caledonia, Ancaster, Binbrook & 403. Incs 1.5 Stry Multi-Generational Century Home (1880), 24X60 B&B Det. Workshop & Rustic 24X56 P&B Barn W/26X56 S-Wing & 30X56 N-Wing Lean-To Set Well Back From Paved Road Overlooking Rolling Fields & Beautiful Pond. Ftrs 1923Sf Of Living Area, 1971 Family Room Addition W/Wo To 14X25 Deck Leads To 18Ft Ag Pool (Liner'21), Updated "Winger" Kitchen W/Ss Appliances, Living Room W/Wood Stove & Orig. Hardwood Floors, 4Pc Bath, Mf Laundry, Mf Master & 2nd Bedroom. Upper Level Ftrs 2 Bedrooms, Hallway & Attic. Field Stone Basement Houses P/G Furnace'15 W/Ac + Oil Fired Water Heater. Aprx. 90Ac Of Well Managed, Fence Row Free Workable Land (Rented For 2022).
Extras
Fp Stove: No Rental Items: Propane Tank Interior Features: Auto Garage Door Remote(S), Central Vacuum, Satellite Dish, Water Purifier Inclusions: See Schedule C Exclusions: Upright Freezer
Property Details
Facts for 36 Sawmill Road, Haldimand
Status
Days on Market: 7
Last Status: Sold
Sold Date: Jul 23, 2022
Closed Date: Nov 30, 2022
Expiry Date: Nov 30, 2022
Sold Price: $2,400,000
Unavailable Date: Jul 23, 2022
Input Date: Jul 18, 2022
Prior LSC: Listing with no contract changes
Property
Status: Sale
Property Type: Detached
Style: 1 1/2 Storey
Size (sq ft): 1500
Age: 100+
Area: Haldimand
Community: Haldimand
Availability Date: Flexible
Assessment Amount: $797,000
Assessment Year: 2016
Inside
Bedrooms: 4
Bathrooms: 1
Kitchens: 1
Rooms: 7
Den/Family Room: Yes
Air Conditioning: Central Air
Fireplace: Yes
Laundry Level: Main
Central Vacuum: Y
Washrooms: 1
Building
Basement: Part Bsmt
Basement 2: Unfinished
Heat Type: Forced Air
Heat Source: Propane
Exterior: Vinyl Siding
Water Supply Type: Cistern
Water Supply: Other
Physically Handicapped-Equipped: N
Special Designation: Unknown
Other Structures: Barn
Other Structures: Garden Shed
Retirement: N
Parking
Driveway: Private
Garage Spaces: 2
Garage Type: Detached
Covered Parking Spaces: 6
Total Parking Spaces: 8
Fees
Tax Year: 2021
Tax Legal Description: N1/2 Lt 16 Con 1 Nw Stoney Creek *See Attch'd Full
Taxes: $3,336
Highlights
Feature: Clear View
Feature: Golf
Feature: Lake/Pond
Feature: Part Cleared
Feature: School
Feature: Wooded/Treed
Land
Cross Street: Glancaster Rd
Municipality District: Haldimand
Fronting On: South
Parcel Number: 381530020
Pool: Abv Grnd
Sewer: Septic
Lot Frontage: 97.87 Acres
Acres: 50-99.99
Additional Media
- Virtual Tour: https://www.myvisuallistings.com/delivery/329274
Rooms
Room details for 36 Sawmill Road, Haldimand
| Type | Dimensions | Description |
|---|---|---|
| Kitchen Main | 4.88 x 2.74 | Double Sink |
| Laundry Main | 2.97 x 1.83 | |
| Living Main | 5.23 x 4.39 | Fireplace, Hardwood Floor |
| Family Main | 5.26 x 4.01 | |
| Pantry Main | 4.14 x 2.01 | |
| Bathroom Main | 2.67 x 3.43 | 4 Pc Bath |
| Prim Bdrm Main | 5.21 x 4.60 | Broadloom |
| Br Main | 2.79 x 3.38 | Broadloom |
| Br 2nd | 5.28 x 3.12 | Broadloom |
| Br 2nd | 3.40 x 4.19 | Broadloom |
| Other 2nd | 2.54 x 3.89 |
| XXXXXXXX | XXX XX, XXXX |
XXXX XXX XXXX |
$X,XXX,XXX |
| XXX XX, XXXX |
XXXXXX XXX XXXX |
$X,XXX,XXX |
| XXXXXXXX XXXX | XXX XX, XXXX | $2,400,000 XXX XXXX |
| XXXXXXXX XXXXXX | XXX XX, XXXX | $2,750,000 XXX XXXX |

École élémentaire publique L'Héritage
Elementary: PublicChar-Lan Intermediate School
Elementary: PublicSt Peter's School
Elementary: CatholicHoly Trinity Catholic Elementary School
Elementary: CatholicÉcole élémentaire catholique de l'Ange-Gardien
Elementary: CatholicWilliamstown Public School
Elementary: PublicÉcole secondaire publique L'Héritage
Secondary: PublicCharlottenburgh and Lancaster District High School
Secondary: PublicSt Lawrence Secondary School
Secondary: PublicÉcole secondaire catholique La Citadelle
Secondary: CatholicHoly Trinity Catholic Secondary School
Secondary: CatholicCornwall Collegiate and Vocational School
Secondary: Public

