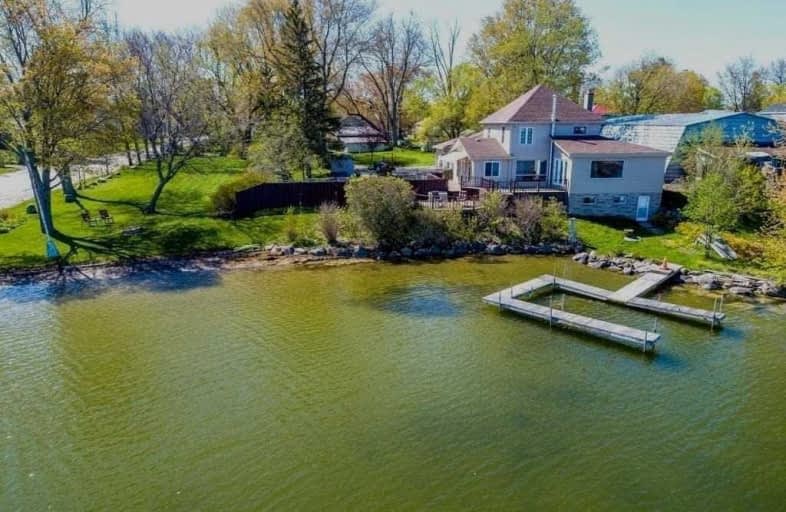Sold on May 25, 2021
Note: Property is not currently for sale or for rent.

-
Type: Detached
-
Style: 2-Storey
-
Size: 2500 sqft
-
Lot Size: 310 x 167.08 Feet
-
Age: No Data
-
Taxes: $6,752 per year
-
Days on Site: 8 Days
-
Added: May 17, 2021 (1 week on market)
-
Updated:
-
Last Checked: 2 months ago
-
MLS®#: E5237116
-
Listed By: Royal lepage terrequity realty, brokerage
Amazing 168' Of Waterfront On 1.17 Treed Acres! Enjoy Your Own Private Sandy Beach & Panoramic Views Of Lake Scugog! Unlimited Boating Anywhere W/Easy Access To Trent Severn Waterways! Lots Of Room For The Whole Family + Friends At This 2788 Sf Well Maintained Classic Homestead. Plus Fin W/O Bsmt. Lots Of Room For The Handyman To Tinker In The 22'X28' Workshop W/200 Amps. Oodles Of Additional Storage For All The Toys!. Min To Port Perry, 407 & Shopping!
Extras
Incl: Private Dock, All Appl's, 2 Gdo & 2 Remotes, Water Softener, Uv Light, Awning, Window Coverings, Ceiling Fans, I/G Pool & Equip, Pool & Garden Shed, Elf's, Gas F/P, Gas Boiler, Wood F/P Insert, Shingles '15, 200 Amps In Shed & House.
Property Details
Facts for 50 Pier Street, Scugog
Status
Days on Market: 8
Last Status: Sold
Sold Date: May 25, 2021
Closed Date: Aug 31, 2021
Expiry Date: Jul 19, 2021
Sold Price: $1,728,000
Unavailable Date: May 20, 2021
Input Date: May 17, 2021
Prior LSC: Sold
Property
Status: Sale
Property Type: Detached
Style: 2-Storey
Size (sq ft): 2500
Area: Scugog
Community: Rural Scugog
Availability Date: Tbd
Inside
Bedrooms: 3
Bedrooms Plus: 1
Bathrooms: 5
Kitchens: 1
Rooms: 8
Den/Family Room: Yes
Air Conditioning: None
Fireplace: Yes
Laundry Level: Lower
Washrooms: 5
Utilities
Electricity: Yes
Gas: Yes
Cable: Available
Telephone: Yes
Building
Basement: Fin W/O
Basement 2: Full
Heat Type: Water
Heat Source: Gas
Exterior: Vinyl Siding
Water Supply Type: Bored Well
Water Supply: Well
Special Designation: Unknown
Other Structures: Garden Shed
Other Structures: Workshop
Parking
Driveway: Private
Garage Spaces: 3
Garage Type: Attached
Covered Parking Spaces: 9
Total Parking Spaces: 12
Fees
Tax Year: 2020
Tax Legal Description: Pt Lt 12 Con 9 Cartwright Pt 1, 40R7883; Scugog
Taxes: $6,752
Highlights
Feature: Lake/Pond
Feature: Marina
Feature: Park
Feature: School Bus Route
Feature: Waterfront
Feature: Wooded/Treed
Land
Cross Street: Hwy 57 And Pier St
Municipality District: Scugog
Fronting On: West
Pool: Inground
Sewer: Septic
Lot Depth: 167.08 Feet
Lot Frontage: 310 Feet
Lot Irregularities: Irregular As Per 1997
Acres: .50-1.99
Waterfront: Direct
Water Body Name: Scugog
Water Body Type: Lake
Water Frontage: 51
Access To Property: Private Docking
Access To Property: Yr Rnd Municpal Rd
Easements Restrictions: Conserv Regs
Water Features: Beachfront
Water Features: Trent System
Shoreline: Sandy
Shoreline: Shallow
Shoreline Allowance: Owned
Shoreline Exposure: Nw
Rural Services: Garbage Pickup
Rural Services: Internet High Spd
Rural Services: Natural Gas
Rural Services: Recycling Pckup
Water Delivery Features: Uv System
Additional Media
- Virtual Tour: https://unbranded.youriguide.com/50_pier_st_caesarea_on/
Rooms
Room details for 50 Pier Street, Scugog
| Type | Dimensions | Description |
|---|---|---|
| Kitchen Main | 3.03 x 6.03 | Ceramic Floor, Pantry, B/I Dishwasher |
| Dining Main | 3.51 x 6.48 | Hardwood Floor, W/O To Deck, Open Concept |
| Living Main | 6.43 x 7.10 | Hardwood Floor, Gas Fireplace, Ceiling Fan |
| Sunroom Main | 2.47 x 6.87 | O/Looks Pool, Vinyl Floor, Ceiling Fan |
| Family Main | 4.71 x 6.58 | Laminate, Ceiling Fan, O/Looks Garden |
| Master Main | 3.05 x 5.49 | 2 Pc Ensuite, Double Closet, Laminate |
| 2nd Br 2nd | 3.23 x 6.09 | Hardwood Floor, Double Closet, Overlook Water |
| 3rd Br 2nd | 3.14 x 4.52 | Hardwood Floor, Closet, Overlook Water |
| Rec Lower | 6.22 x 9.01 | Above Grade Window, Vinyl Floor, Fireplace Insert |
| 4th Br Lower | 6.02 x 6.68 | L-Shaped Room, Walk-Out, Overlook Water |
| Laundry Lower | 2.43 x 3.51 | Laminate, Double Sink, Pot Lights |
| Utility Lower | 2.93 x 6.36 | Unfinished |
| XXXXXXXX | XXX XX, XXXX |
XXXX XXX XXXX |
$X,XXX,XXX |
| XXX XX, XXXX |
XXXXXX XXX XXXX |
$X,XXX,XXX |
| XXXXXXXX XXXX | XXX XX, XXXX | $1,728,000 XXX XXXX |
| XXXXXXXX XXXXXX | XXX XX, XXXX | $1,700,000 XXX XXXX |

Good Shepherd Catholic School
Elementary: CatholicPrince Albert Public School
Elementary: PublicDr George Hall Public School
Elementary: PublicCartwright Central Public School
Elementary: PublicS A Cawker Public School
Elementary: PublicR H Cornish Public School
Elementary: PublicSt. Thomas Aquinas Catholic Secondary School
Secondary: CatholicLindsay Collegiate and Vocational Institute
Secondary: PublicBrooklin High School
Secondary: PublicI E Weldon Secondary School
Secondary: PublicPort Perry High School
Secondary: PublicMaxwell Heights Secondary School
Secondary: Public- 4 bath
- 3 bed
359 Aldred Drive, Scugog, Ontario • L9L 1B6 • Rural Scugog
- 4 bath
- 5 bed
40 Putsey Drive, Scugog, Ontario • L0B 1E0 • Rural Scugog




