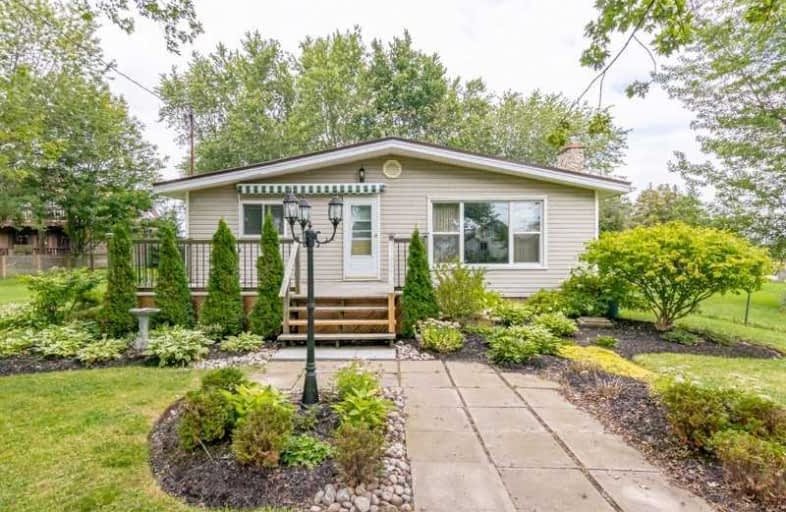Sold on Nov 22, 2019
Note: Property is not currently for sale or for rent.

-
Type: Detached
-
Style: Bungalow
-
Size: 700 sqft
-
Lot Size: 100 x 300 Feet
-
Age: 51-99 years
-
Taxes: $1,648 per year
-
Days on Site: 79 Days
-
Added: Nov 25, 2019 (2 months on market)
-
Updated:
-
Last Checked: 3 months ago
-
MLS®#: X4565393
-
Listed By: Re/max escarpment golfi realty inc., brokerage
Enjoy Year Round Living Just Steps To Lake Erie! 3 Bedrm, 1 Bath Bungalow W/ Sunroom, This Home Sits On A Huge 100Ft X 300Ft Lot And Features Front And Rear Decks Complete With With Beautiful Landscaping. The Decks Have Been Updated, Metal Roof 2012, 2 Driveways One Perfect For An R/V, 2 Sheds For Extra Storage. Minutes From Dunnville, Roughly 60 Minutes To Hamilton & 30 Minutes To Welland.Perfect For Young Families, Empty Nesters Or A Cottage Get Away. Rsa
Extras
Inclusions: Fridge, 2 Sheds, Gas Fireplace, All Electrical Light Fixtures, All Window Coverings, Retractable Awning Exclusions: Living Room Curtains
Property Details
Facts for 36 Villella Road, Haldimand
Status
Days on Market: 79
Last Status: Sold
Sold Date: Nov 22, 2019
Closed Date: Dec 06, 2019
Expiry Date: Dec 31, 2019
Sold Price: $300,000
Unavailable Date: Nov 22, 2019
Input Date: Sep 04, 2019
Property
Status: Sale
Property Type: Detached
Style: Bungalow
Size (sq ft): 700
Age: 51-99
Area: Haldimand
Community: Dunnville
Availability Date: Immediate
Assessment Amount: $142,000
Assessment Year: 2016
Inside
Bedrooms: 3
Bathrooms: 1
Kitchens: 1
Rooms: 7
Den/Family Room: No
Air Conditioning: None
Fireplace: Yes
Washrooms: 1
Building
Basement: Crawl Space
Heat Type: Baseboard
Heat Source: Electric
Exterior: Vinyl Siding
Water Supply: Other
Special Designation: Unknown
Parking
Driveway: Private
Garage Type: None
Covered Parking Spaces: 6
Total Parking Spaces: 6
Fees
Tax Year: 2018
Tax Legal Description: Pt Lt 12 Con 1 Sherbrooke Pt 1, 2 18R580; T/W **
Taxes: $1,648
Highlights
Feature: Beach
Feature: Clear View
Feature: Fenced Yard
Feature: Hospital
Feature: Lake/Pond
Feature: Marina
Land
Cross Street: North Shore Dr & Pyl
Municipality District: Haldimand
Fronting On: North
Parcel Number: 381270230
Pool: None
Sewer: Septic
Lot Depth: 300 Feet
Lot Frontage: 100 Feet
Acres: .50-1.99
Rooms
Room details for 36 Villella Road, Haldimand
| Type | Dimensions | Description |
|---|---|---|
| Living Main | 4.11 x 6.17 | |
| Kitchen Main | 2.97 x 3.78 | |
| Sunroom Main | 2.41 x 4.39 | |
| Br Main | 2.69 x 2.92 | |
| Br Main | 2.69 x 2.92 | |
| Br Main | 2.69 x 2.82 | |
| Bathroom Main | - | 3 Pc Bath |
| XXXXXXXX | XXX XX, XXXX |
XXXX XXX XXXX |
$XXX,XXX |
| XXX XX, XXXX |
XXXXXX XXX XXXX |
$XXX,XXX |
| XXXXXXXX XXXX | XXX XX, XXXX | $300,000 XXX XXXX |
| XXXXXXXX XXXXXX | XXX XX, XXXX | $324,900 XXX XXXX |

St Elizabeth Catholic Elementary School
Elementary: CatholicGrandview Central Public School
Elementary: PublicWinger Public School
Elementary: PublicSt. Michael's School
Elementary: CatholicFairview Avenue Public School
Elementary: PublicThompson Creek Elementary School
Elementary: PublicSouth Lincoln High School
Secondary: PublicDunnville Secondary School
Secondary: PublicPort Colborne High School
Secondary: PublicCentennial Secondary School
Secondary: PublicE L Crossley Secondary School
Secondary: PublicLakeshore Catholic High School
Secondary: Catholic

