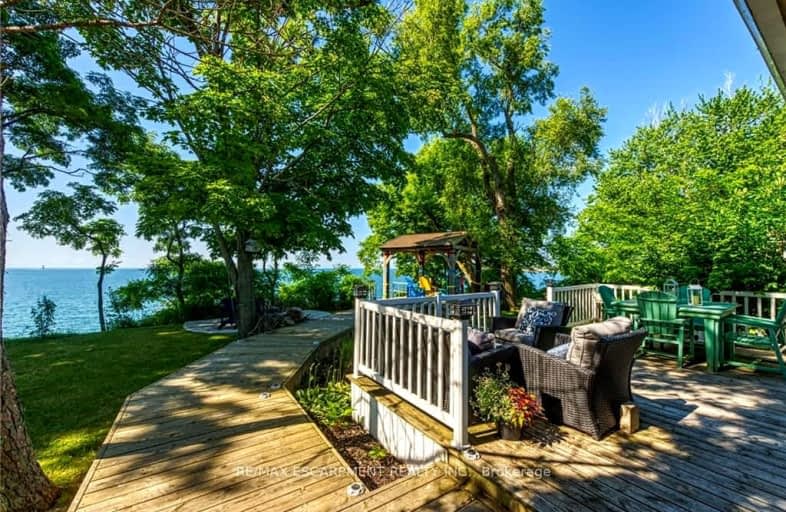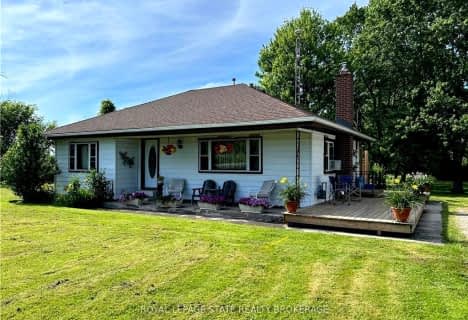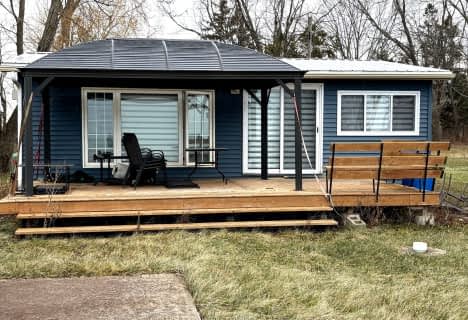Car-Dependent
- Almost all errands require a car.
2
/100
Somewhat Bikeable
- Almost all errands require a car.
18
/100

St Elizabeth Catholic Elementary School
Elementary: Catholic
14.69 km
Grandview Central Public School
Elementary: Public
8.77 km
Winger Public School
Elementary: Public
12.48 km
St. Michael's School
Elementary: Catholic
9.28 km
Fairview Avenue Public School
Elementary: Public
9.51 km
Thompson Creek Elementary School
Elementary: Public
10.50 km
South Lincoln High School
Secondary: Public
26.77 km
Dunnville Secondary School
Secondary: Public
9.74 km
Port Colborne High School
Secondary: Public
22.49 km
Centennial Secondary School
Secondary: Public
27.18 km
E L Crossley Secondary School
Secondary: Public
27.07 km
Lakeshore Catholic High School
Secondary: Catholic
23.77 km










