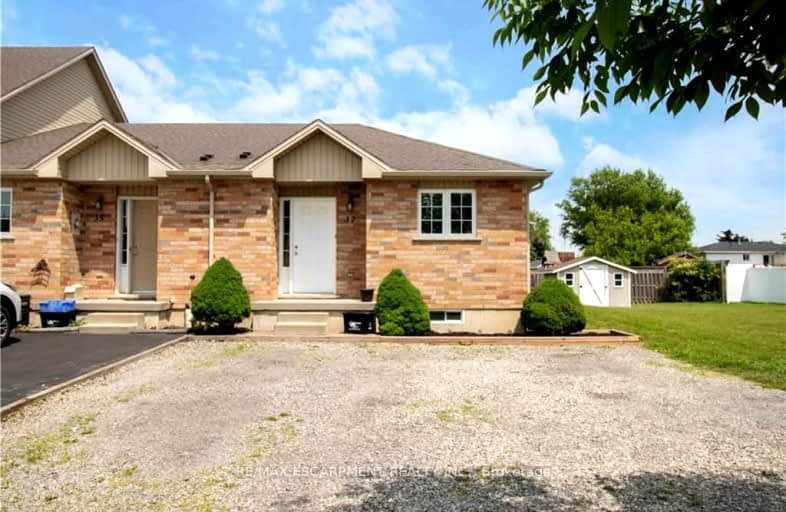Car-Dependent
- Most errands require a car.
42
/100
Somewhat Bikeable
- Most errands require a car.
40
/100

St. Stephen's School
Elementary: Catholic
0.86 km
Seneca Central Public School
Elementary: Public
10.80 km
Rainham Central School
Elementary: Public
7.85 km
Oneida Central Public School
Elementary: Public
11.07 km
J L Mitchener Public School
Elementary: Public
0.31 km
River Heights School
Elementary: Public
16.34 km
Dunnville Secondary School
Secondary: Public
18.50 km
Hagersville Secondary School
Secondary: Public
16.04 km
Cayuga Secondary School
Secondary: Public
2.33 km
McKinnon Park Secondary School
Secondary: Public
15.74 km
Saltfleet High School
Secondary: Public
27.17 km
Bishop Ryan Catholic Secondary School
Secondary: Catholic
26.50 km
-
Ruthven Park
243 Haldimand Hwy 54, Cayuga ON N0A 1E0 4.51km -
York Park
Ontario 9.14km -
Selkirk Provincial Park
151 Wheeleras Sideroad, Selkirk ON 14.24km
-
CIBC
2 Talbot St E, Cayuga ON N0A 1E0 0.9km -
RBC Royal Bank
8 Erie Ave N (at Dufferin St), Fisherville ON N0A 1G0 8.25km -
BMO Bank of Montreal
322 Argyle St S, Caledonia ON N3W 1K8 15.96km


