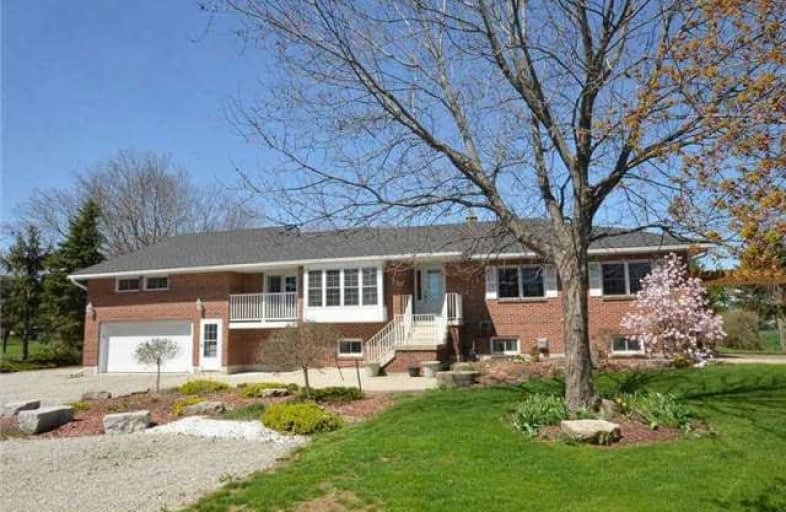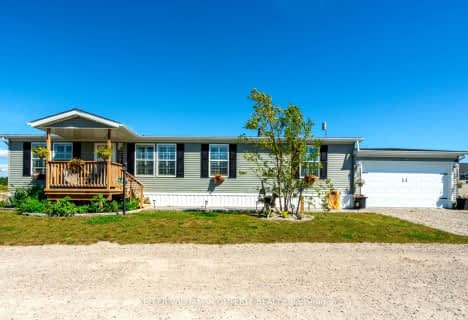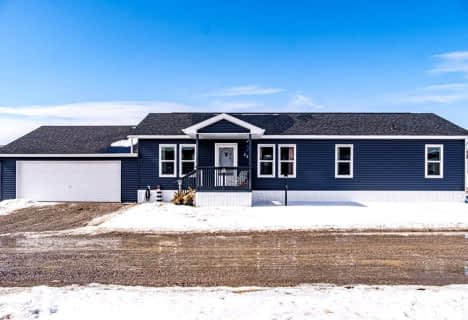
St. Stephen's School
Elementary: Catholic
15.13 km
St. Mary's School
Elementary: Catholic
16.48 km
Rainham Central School
Elementary: Public
7.35 km
J L Mitchener Public School
Elementary: Public
14.96 km
Hagersville Elementary School
Elementary: Public
16.17 km
Jarvis Public School
Elementary: Public
14.45 km
Waterford District High School
Secondary: Public
29.53 km
Dunnville Secondary School
Secondary: Public
27.62 km
Hagersville Secondary School
Secondary: Public
16.03 km
Cayuga Secondary School
Secondary: Public
16.33 km
Simcoe Composite School
Secondary: Public
28.81 km
McKinnon Park Secondary School
Secondary: Public
25.88 km






