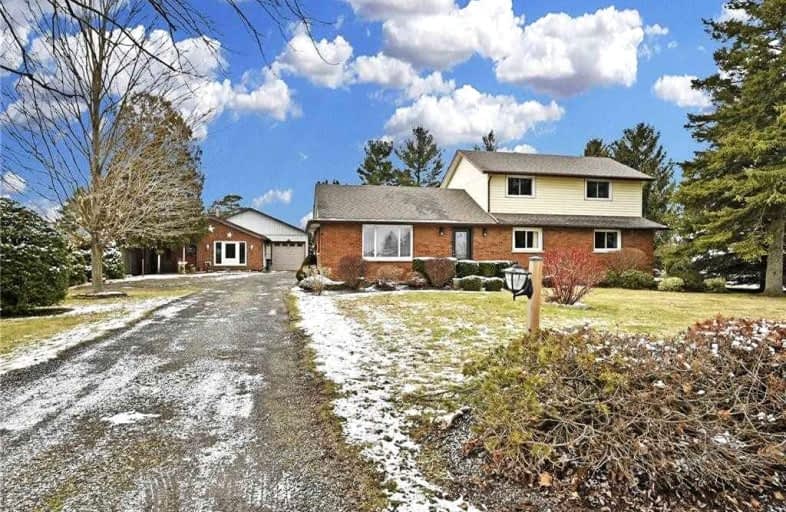Car-Dependent
- Almost all errands require a car.
7
/100
Somewhat Bikeable
- Most errands require a car.
27
/100

St. Cecilia's School
Elementary: Catholic
7.13 km
Bloomsburg Public School
Elementary: Public
6.91 km
West Lynn Public School
Elementary: Public
7.79 km
Lynndale Heights Public School
Elementary: Public
5.92 km
Lakewood Elementary School
Elementary: Public
8.29 km
St. Joseph's School
Elementary: Catholic
6.83 km
Waterford District High School
Secondary: Public
9.42 km
Hagersville Secondary School
Secondary: Public
17.93 km
Delhi District Secondary School
Secondary: Public
22.20 km
Simcoe Composite School
Secondary: Public
7.17 km
Holy Trinity Catholic High School
Secondary: Catholic
8.43 km
Assumption College School School
Secondary: Catholic
29.76 km
-
Henderson Recreation Equipment Ltd
11 Gilbertson Dr, Simcoe ON N3Y 4K8 6.94km -
The Park
Waterford ON 7.07km -
Grant Anderson Park
50 Bonnie Dr, Norfolk ON 7.23km
-
HODL Bitcoin ATM - Esso
4717 Hwy 3, Simcoe ON N3Y 4K4 0.07km -
TD Bank Financial Group
151 Queensway E, Norfolk ON 5.53km -
Localcoin Bitcoin ATM - Simcoe Convenience & Food Mart
8 Queensway E, Simcoe ON N3Y 4M3 7.17km


