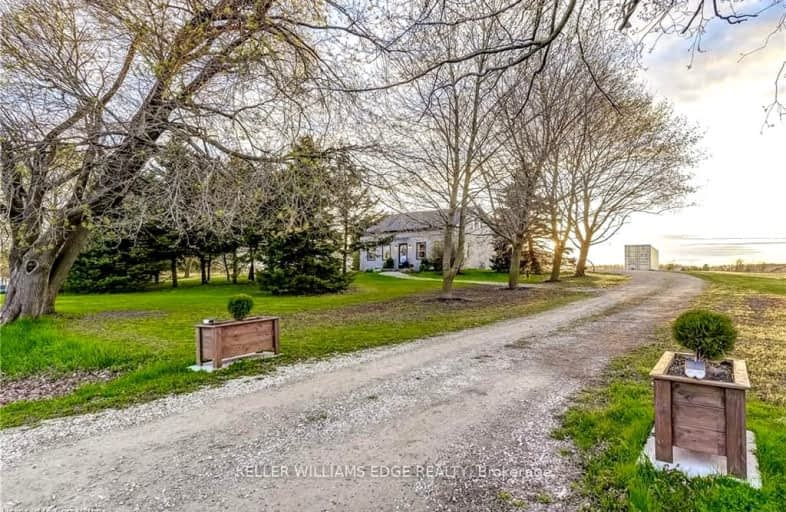Car-Dependent
- Almost all errands require a car.
Somewhat Bikeable
- Most errands require a car.

St. Cecilia's School
Elementary: CatholicBloomsburg Public School
Elementary: PublicWest Lynn Public School
Elementary: PublicLynndale Heights Public School
Elementary: PublicLakewood Elementary School
Elementary: PublicSt. Joseph's School
Elementary: CatholicWaterford District High School
Secondary: PublicHagersville Secondary School
Secondary: PublicDelhi District Secondary School
Secondary: PublicSimcoe Composite School
Secondary: PublicHoly Trinity Catholic High School
Secondary: CatholicAssumption College School School
Secondary: Catholic-
Henderson Recreation Equipment Ltd
11 Gilbertson Dr, Simcoe ON N3Y 4K8 6.94km -
The Park
Waterford ON 7.07km -
Lynnwood Park
Simcoe ON 7.28km
-
TD Bank Financial Group
151 Queensway E, Norfolk ON 5.9km -
TD Canada Trust Branch and ATM
135 Queensway E, Simcoe ON N3Y 4M5 6.03km -
TD Canada Trust ATM
135 Queensway E, Simcoe ON N3Y 4M5 6.04km










