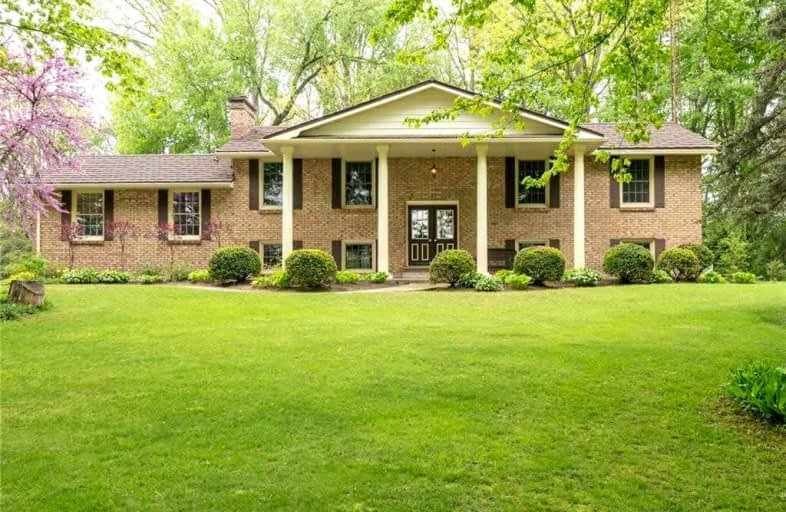Sold on Aug 26, 2022
Note: Property is not currently for sale or for rent.

-
Type: Detached
-
Style: Bungalow-Raised
-
Size: 1100 sqft
-
Lot Size: 327 x 333.67 Feet
-
Age: 31-50 years
-
Taxes: $4,041 per year
-
Days on Site: 94 Days
-
Added: May 24, 2022 (3 months on market)
-
Updated:
-
Last Checked: 2 months ago
-
MLS®#: X5629808
-
Listed By: Re/max escarpment realty inc., brokerage
Breathtaking 2.49 Ac Park-Like Property Located Btwn Port Dover & Simcoe Incs Stately Elevated Ranch Nestled Among Pines & Hardwood Dotted & Trillium-Lined Trails - Offers 1325Sf Of Living Area Incs Open Conc. Kitchen W/Mod. Cabinetrt/Island, Dining Area Ftrs Sliding Door Wo To 12X19 Elev. Deck, Living Room Offers Brick Wood Fp, 3 Roomy Bedrooms, 4Pc Jacuzzi Bath + 2-Car Garage Entry. Rustic-Themed Wo Basement Boasts Wide Plank Ceilings + Reclaimed Brick Walls Incs Bi Wine Unit, Spacious Family Room Boasting N/G Fireplace, 3Pc Bath, Large Laundry Room, Wrkshp/Utility Room, 2 Add. Bedrooms + Office/Poss. 6th Bedroom. Extras- Sev. Replaced Windows & Steel Tile Roof'19 (Both W/Trans. Warranties), Appliances, N/G Furnace, Ac, Well W/Softener, Septic, Internet, Garden Shed, Workshop + More.
Extras
Incl:Att Window Coverings & Hardware, Attd Int & Ext Light Fixtures, Bathroom Mirrors, Fridge, Stove, Bi D/W, Washer, Dryer, 2 Automatic Gdos, Envoy Internet, Water Softener, Multi Purpose Shed, Tv Bracket In Bsmnt
Property Details
Facts for 5064 #3 Highway, Norfolk
Status
Days on Market: 94
Last Status: Sold
Sold Date: Aug 26, 2022
Closed Date: Oct 28, 2022
Expiry Date: Sep 30, 2022
Sold Price: $910,000
Unavailable Date: Aug 26, 2022
Input Date: May 24, 2022
Property
Status: Sale
Property Type: Detached
Style: Bungalow-Raised
Size (sq ft): 1100
Age: 31-50
Area: Norfolk
Community: Simcoe
Availability Date: Flexible
Inside
Bedrooms: 3
Bedrooms Plus: 2
Bathrooms: 2
Kitchens: 1
Rooms: 6
Den/Family Room: No
Air Conditioning: Central Air
Fireplace: Yes
Laundry Level: Lower
Washrooms: 2
Building
Basement: Fin W/O
Basement 2: Full
Heat Type: Forced Air
Heat Source: Gas
Exterior: Alum Siding
Exterior: Brick
Water Supply: Well
Special Designation: Unknown
Parking
Driveway: Circular
Garage Spaces: 2
Garage Type: Attached
Covered Parking Spaces: 2
Total Parking Spaces: 4
Fees
Tax Year: 2021
Tax Legal Description: Ptlt 17 Con 6 Woodhouse Pt1 37R3122; S/T Nr289052*
Taxes: $4,041
Highlights
Feature: Golf
Feature: Level
Feature: Place Of Worship
Feature: School
Feature: Wooded/Treed
Land
Cross Street: O'mahoney Road
Municipality District: Norfolk
Fronting On: South
Parcel Number: 502570134
Pool: None
Sewer: Septic
Lot Depth: 333.67 Feet
Lot Frontage: 327 Feet
Acres: 2-4.99
Additional Media
- Virtual Tour: https://myvisuallistings.com/vtnb/326749
Rooms
Room details for 5064 #3 Highway, Norfolk
| Type | Dimensions | Description |
|---|---|---|
| Kitchen Main | 3.23 x 4.17 | Hardwood Floor |
| Dining Main | 4.19 x 5.89 | Hardwood Floor |
| Living Main | 4.14 x 5.08 | Broadloom, Fireplace |
| Br Main | 3.66 x 4.04 | Broadloom |
| Br Main | 3.28 x 3.01 | Broadloom |
| Br Main | 2.79 x 4.06 | Broadloom |
| Bathroom Main | 2.24 x 3.07 | 4 Pc Bath |
| Family Lower | 7.44 x 4.47 | Broadloom, Fireplace |
| Laundry Lower | 1.70 x 2.57 | |
| Br Lower | 2.87 x 3.23 | Broadloom |
| Br Lower | 4.09 x 2.90 | Broadloom |
| Bathroom Lower | 1.42 x 2.49 | 3 Pc Bath |
| XXXXXXXX | XXX XX, XXXX |
XXXX XXX XXXX |
$XXX,XXX |
| XXX XX, XXXX |
XXXXXX XXX XXXX |
$XXX,XXX |
| XXXXXXXX XXXX | XXX XX, XXXX | $910,000 XXX XXXX |
| XXXXXXXX XXXXXX | XXX XX, XXXX | $935,000 XXX XXXX |

St. Cecilia's School
Elementary: CatholicBloomsburg Public School
Elementary: PublicWalpole North Elementary School
Elementary: PublicJarvis Public School
Elementary: PublicLynndale Heights Public School
Elementary: PublicLakewood Elementary School
Elementary: PublicWaterford District High School
Secondary: PublicHagersville Secondary School
Secondary: PublicPauline Johnson Collegiate and Vocational School
Secondary: PublicSimcoe Composite School
Secondary: PublicHoly Trinity Catholic High School
Secondary: CatholicAssumption College School School
Secondary: Catholic- 2 bath
- 3 bed
- 1500 sqft
3759 Highway 3, Haldimand, Ontario • N0A 1H0 • Haldimand



