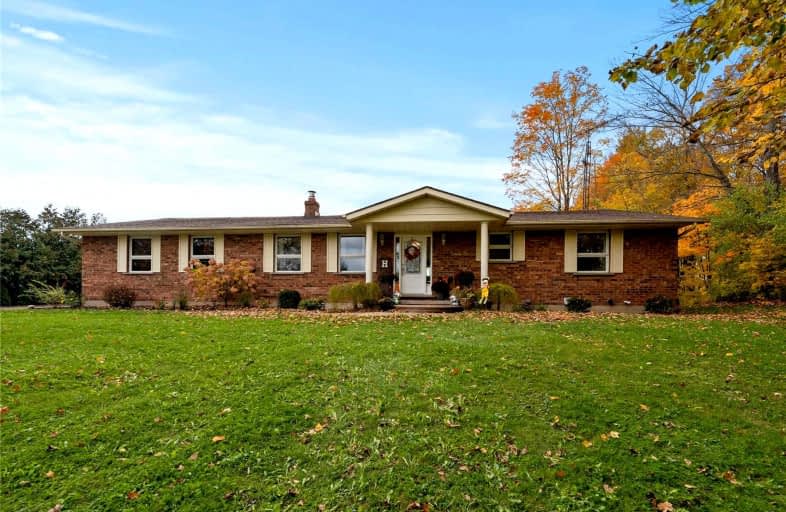
Video Tour

St. Cecilia's School
Elementary: Catholic
8.01 km
Bloomsburg Public School
Elementary: Public
6.28 km
West Lynn Public School
Elementary: Public
8.06 km
Lynndale Heights Public School
Elementary: Public
6.04 km
Lakewood Elementary School
Elementary: Public
9.23 km
St. Joseph's School
Elementary: Catholic
7.00 km
Waterford District High School
Secondary: Public
8.52 km
Hagersville Secondary School
Secondary: Public
17.67 km
Delhi District Secondary School
Secondary: Public
21.93 km
Simcoe Composite School
Secondary: Public
7.17 km
Holy Trinity Catholic High School
Secondary: Catholic
8.60 km
Assumption College School School
Secondary: Catholic
28.83 km


